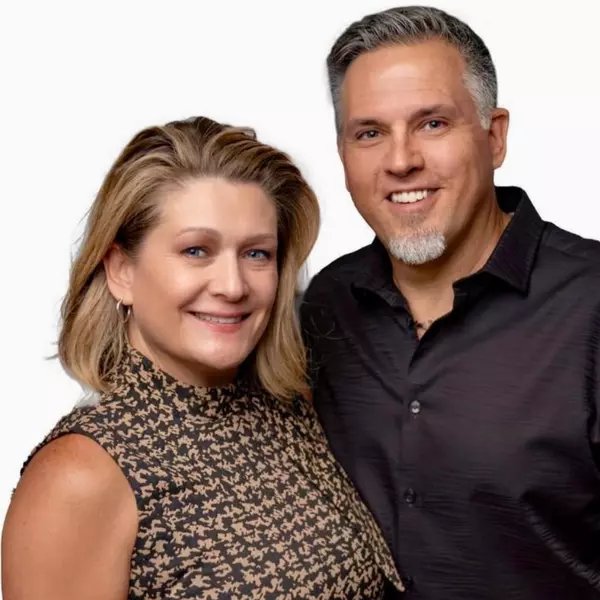For more information regarding the value of a property, please contact us for a free consultation.
Key Details
Sold Price $570,000
Property Type Single Family Home
Sub Type Single Family Residence
Listing Status Sold
Purchase Type For Sale
Square Footage 1,141 sqft
Price per Sqft $499
Subdivision Oakley
MLS Listing ID 41082837
Sold Date 02/20/25
Bedrooms 3
Full Baths 2
HOA Fees $117/mo
HOA Y/N Yes
Year Built 1989
Lot Size 4,330 Sqft
Acres 0.1
Property Sub-Type Single Family Residence
Property Description
This well maintained move-in ready one story 3 bedroom 2 bathroom home has a beautiful open floor plan. Enter into your family room and enjoy the gas starting woodburning fireplace. You can use the flex space next to the family room as you wish maybe as a dining area, game area or play area. There is even an additional area you can use for a formal dining area or additional living area! New quartz counter tops in the kitchen give you the updated look of a model home! Refrigerator, Washer/Dryer stay! The Main Bedroom, has new carpet, vaulted ceilings and large mirrored closest! The Main Bathroom has double sinks, a bidet and beautiful "walk-in" tub! Owned security system, automated smart sprinkler system, new gutters, newer windows, HVAC clean system and more! The backyard has an expansive paver patio, relaxing spa, raised garden bed, lemon trees and huge side yard! There is a beautiful private community pool and play area. RV storage available in the community. Close to trails, parks, shopping, restaurants and more. Welcome Home!
Location
State CA
County Contra Costa
Interior
Interior Features Dining Area, Breakfast Bar, Stone Counters, Pantry
Heating Forced Air
Cooling Ceiling Fan(s), Central Air
Flooring Laminate, Tile, Carpet
Fireplaces Number 1
Fireplaces Type Family Room, Gas Starter, Wood Burning
Fireplace Yes
Appliance Dishwasher, Disposal, Gas Range, Microwave, Refrigerator, Dryer, Washer
Laundry Dryer, In Garage, Washer
Exterior
Exterior Feature Garden, Back Yard, Dog Run, Garden/Play, Side Yard, Sprinklers Automatic
Garage Spaces 2.0
Pool In Ground, See Remarks, Community
Utilities Available All Public Utilities
Total Parking Spaces 4
Private Pool false
Building
Lot Description Level, Front Yard, Landscape Back
Story 1
Foundation Slab
Sewer Public Sewer
Water Public
Architectural Style Contemporary
Level or Stories One Story
New Construction Yes
Others
Tax ID 0332900356
Read Less Info
Want to know what your home might be worth? Contact us for a FREE valuation!

Our team is ready to help you sell your home for the highest possible price ASAP

© 2025 BEAR, CCAR, bridgeMLS. This information is deemed reliable but not verified or guaranteed. This information is being provided by the Bay East MLS or Contra Costa MLS or bridgeMLS. The listings presented here may or may not be listed by the Broker/Agent operating this website.
Bought with AbdullahAhmadi
"My job is to find and attract mastery-based agents to the office, protect the culture, and make sure everyone is happy! "

