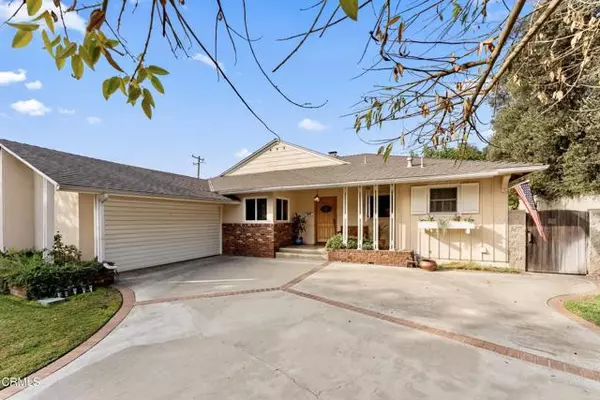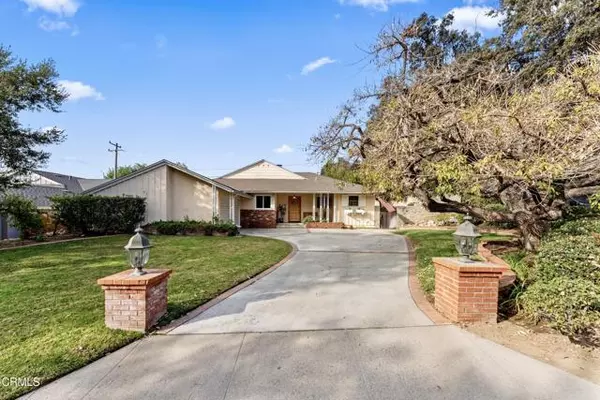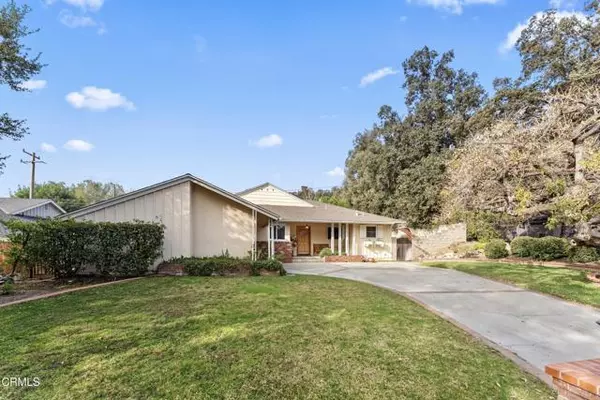For more information regarding the value of a property, please contact us for a free consultation.
Key Details
Sold Price $1,450,000
Property Type Single Family Home
Sub Type Single Family Residence
Listing Status Sold
Purchase Type For Sale
Square Footage 1,825 sqft
Price per Sqft $794
MLS Listing ID CRP1-20364
Sold Date 02/17/25
Bedrooms 3
Full Baths 1
Half Baths 1
HOA Y/N No
Year Built 1955
Lot Size 9,469 Sqft
Acres 0.2174
Property Sub-Type Single Family Residence
Property Description
Located in beautiful Sierra Madre, this 1955 traditional/Ranch style home features 3 bedrooms and 2 bathrooms, along with a versatile den spanning over 1,825 square feet. Upon entering, you are greeted by an inviting living room fitted with a quarried stone gas-burning fireplace. The room is spacious, featuring an open-concept living and dining area, plus a bonus sitting space with a sliding glass door that provides access to the covered back patio.The home features a galley kitchen with a quaint built-in breakfast nook. It includes stainless steel appliances such as a gas cooktop, dishwasher, double oven, and a wood-paneled refrigerator. Adjacent to the kitchen, you'll find a separate laundry room equipped with a utility sink and a door leading to the backyard.The versatile den is accented with wood paneling and shelving, creating an at-home library--perfect for a home office or easily convertible back to its original use as a fourth bedroom. The master bedroom, with direct access to the three-quarter bathroom, is generously sized and features a built-in closet with drawers, hanging space, and upper cabinetry for abundant storage options. The home also includes two additional bedrooms and a full bathroom with a shower-tub combination.Outside, you'll notice the large covered pati
Location
State CA
County Los Angeles
Zoning R1
Interior
Interior Features Bonus/Plus Room, Den, Library, Office, Storage, Breakfast Nook
Heating Central, Forced Air, Natural Gas
Cooling Central Air
Flooring Carpet, Vinyl, Wood
Fireplaces Type Gas, Living Room
Fireplace Yes
Window Features Double Pane Windows
Appliance Dishwasher, Double Oven, Gas Range, Refrigerator, Gas Water Heater, Tankless Water Heater
Laundry Dryer, Laundry Room, Inside, Washer
Exterior
Exterior Feature Backyard, Garden, Back Yard, Front Yard, Sprinklers Automatic, Sprinklers Back, Sprinklers Front, Other
Garage Spaces 2.0
Pool None, Spa
Utilities Available Sewer Connected, Natural Gas Connected
View Y/N false
View None
Handicap Access Other
Total Parking Spaces 4
Private Pool false
Building
Lot Description Corner Lot, Level, Other, Street Light(s), Landscape Misc, Storm Drain
Story 1
Foundation Concrete Perimeter, Raised
Sewer Public Sewer
Water Public
Architectural Style Ranch, Traditional
Level or Stories One Story
New Construction No
Others
Tax ID 5767034013
Read Less Info
Want to know what your home might be worth? Contact us for a FREE valuation!

Our team is ready to help you sell your home for the highest possible price ASAP

© 2025 BEAR, CCAR, bridgeMLS. This information is deemed reliable but not verified or guaranteed. This information is being provided by the Bay East MLS or Contra Costa MLS or bridgeMLS. The listings presented here may or may not be listed by the Broker/Agent operating this website.
Bought with JimRock
"My job is to find and attract mastery-based agents to the office, protect the culture, and make sure everyone is happy! "



