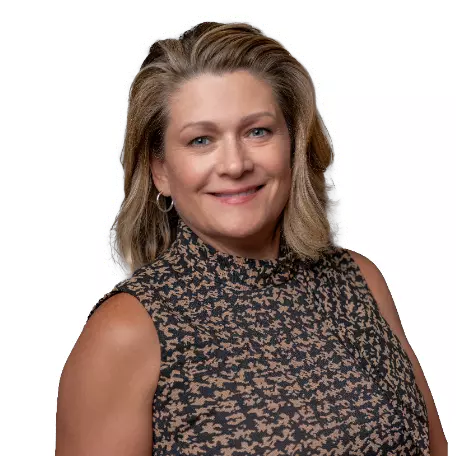$720,000
$720,000
For more information regarding the value of a property, please contact us for a free consultation.
5 Beds
4 Baths
3,005 SqFt
SOLD DATE : 11/21/2024
Key Details
Sold Price $720,000
Property Type Single Family Home
Sub Type Single Family Residence
Listing Status Sold
Purchase Type For Sale
Square Footage 3,005 sqft
Price per Sqft $239
MLS Listing ID 224112859
Sold Date 11/21/24
Bedrooms 5
Full Baths 3
HOA Y/N No
Originating Board MLS Metrolist
Year Built 2021
Lot Size 0.320 Acres
Acres 0.32
Property Description
2021 Build, POOL, OWNED Solar, 4 car garage, almost ⅓ acre lot, cul de sac, gorgeous interior, 5 beds with office, 3.5 baths, primary bedroom with retreat area. This home is absolutely stunning with upgraded flooring throughout. From the moment you pull up there are lighted steps leading you to the front door. Step inside for a beautiful entry with an office with a barn door. Next the formal dining space is attached to the great room kitchen area with beautiful counters, white cabinets, and space with breakfast nook area, walk-in pantry and spacious laundry room. Behind the kitchen there are 2 bedrooms and a full bathroom. The other side of the home features the primary bedroom with outside access, a retreat space, large bathroom with soaking tub, separate shower, double sinks, toilet room, and walk in closet. There is a half bath, a full bath with a toilet shower separate from the sink area, and 2 additional bedrooms down the hallway. The backyard is ready to entertain. This huge lot has a beautiful in ground pool with a cabo shelf, fire pit area, covered BBQ area, covered seating area and large patio space. Save money with the owned solar system. Need to store all your cars and toys, 4 car garage is 3 cars wide and a tandem deep. Home has been incredibly well cared for!
Location
State CA
County Yuba
Area 12510
Direction From Chalice Creek, take a R on Sugarstick, L on Jadeston, take a R at the deadend and follow until the L on Newport Court.
Rooms
Master Bathroom Shower Stall(s), Double Sinks, Soaking Tub, Walk-In Closet, Window
Master Bedroom Outside Access
Living Room Great Room
Dining Room Dining/Living Combo, Formal Area
Kitchen Pantry Closet, Granite Counter, Island w/Sink
Interior
Heating Central
Cooling Ceiling Fan(s), Central
Flooring Tile, Vinyl
Window Features Dual Pane Full
Appliance Free Standing Gas Range, Dishwasher, Disposal, Microwave
Laundry Ground Floor, Hookups Only, Inside Room
Exterior
Garage Attached, Tandem Garage, Garage Door Opener, Garage Facing Front
Garage Spaces 4.0
Fence Fenced, Wood
Pool Built-In
Utilities Available Solar, Natural Gas Connected
Roof Type Tile
Topography Level
Porch Covered Patio, Uncovered Patio
Private Pool Yes
Building
Lot Description Court, Shape Regular, Landscape Back, Landscape Front, Low Maintenance
Story 1
Foundation Concrete, Slab
Sewer In & Connected
Water Meter on Site, Water District, Meter Required
Level or Stories One
Schools
Elementary Schools Plumas Lake
Middle Schools Plumas Lake
High Schools Wheatland Union
School District Yuba
Others
Senior Community No
Tax ID 022-281-012-000
Special Listing Condition None
Read Less Info
Want to know what your home might be worth? Contact us for a FREE valuation!

Our team is ready to help you sell your home for the highest possible price ASAP

Bought with Amen Real Estate

"My job is to find and attract mastery-based agents to the office, protect the culture, and make sure everyone is happy! "






