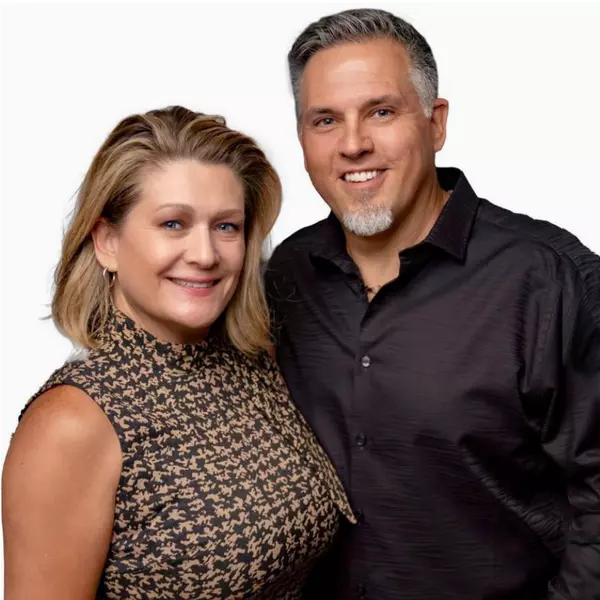$625,000
$625,000
For more information regarding the value of a property, please contact us for a free consultation.
3 Beds
2 Baths
1,563 SqFt
SOLD DATE : 11/07/2024
Key Details
Sold Price $625,000
Property Type Single Family Home
Sub Type Single Family Residence
Listing Status Sold
Purchase Type For Sale
Square Footage 1,563 sqft
Price per Sqft $399
Subdivision Nv
MLS Listing ID 240009559
Sold Date 11/07/24
Bedrooms 3
Full Baths 2
Year Built 1977
Annual Tax Amount $1,313
Lot Size 1.380 Acres
Acres 1.38
Property Description
Wonderful home on 1 1/3 acres!!! This beautiful single story home has been updated throughout! It boasts an open floor plan and incredible mountain views! It features new LVP flooring throughout, brand new windows and upgraded kitchen and bathrooms! Brand new appliances, light fixtures, etc.! New interior paint and newer water heater! Oversized garage and brand new garage door opener! Incredible mountain views and on a large corner lot! Just 30 minutes from Lake Tahoe! This home is a must see! BACK ON MARKET! INSPECTIONS HAVE BEEN COMPLETED! See documents tab. Seller will replace septic system with proposed system, also uploaded. Contact listing agent for details. IMPROVEMENTS/UPGRADES COMPLETED INCLUDE: - Brand new LVP flooring and baseboards throughout: 2024 ($15K); - Brand new windows throughout: 2024 ($4,800); - Kitchen upgraded with all new stainless steel appliances, including GE gas range w/5 burners & GE hood, Whirlpool dishwasher, new faucet, light fixtures, cabinets freshly painted and new hardware, new flooring and paint: 2024; - Primary bedroom & bathroom upgraded with new fiberglass shower stall & door, new toilet, new faucet and towel bars, and new ceiling fan, curtains/rods, new flooring and paint: 2024, and newer vanity, large medicine cabinet; - Hall bathroom upgraded with brand new toilet, faucet and towel bars, newer vanity and large medicine cabinet, new flooring and paint; - New concrete patio in backyard: 2024 ($1,200); - Newer Rheem gas 40 gallon water heater: 5/19; - New Genie garage door opener: 2024; - Backyard features fenced in back patio area and storage shed. Front and back feature fruit trees including red and green apple, apricot, peach & pear; - Rain gutters. TOTAL IMPROVEMENTS/UPGRADES COMPLETED IN THE LAST YEAR TOTAL APPROXIMATELY $40k!!!
Location
State NV
County Douglas
Zoning SFR
Rooms
Family Room None
Other Rooms Yes, Entry-Foyer
Dining Room Kitchen Combo
Kitchen Built-In Dishwasher, Garbage Disposal, Pantry, Breakfast Bar
Interior
Interior Features Drapes - Curtains, Blinds - Shades, Rods - Hardware, Smoke Detector(s)
Heating Natural Gas, Electric, Forced Air, Fireplace
Cooling Natural Gas, Electric, Forced Air, Fireplace
Flooring Sheet Vinyl, Laminate
Fireplaces Type Yes, One, Fireplace-Woodburning
Appliance Gas Range - Oven
Laundry Yes, Laundry Room, Cabinets
Exterior
Exterior Feature Workshop
Parking Features Attached, Garage Door Opener(s), RV Access/Parking, Opener Control(s)
Garage Spaces 2.0
Fence Partial, Front, Back
Community Features No Amenities
Utilities Available Electricity, Natural Gas, Well-Private, Septic, Telephone, Internet Available, Cellular Coverage Avail
View Yes, Mountain, Valley
Roof Type Pitched,Composition - Shingle
Total Parking Spaces 2
Building
Story 1 Story
Foundation Concrete - Crawl Space
Level or Stories 1 Story
Structure Type Site/Stick-Built
Schools
Elementary Schools Pinon Hills
Middle Schools Carson Valley
High Schools Douglas
Others
Tax ID 142026401028
Ownership No
Horse Property Yes
Special Listing Condition None
Read Less Info
Want to know what your home might be worth? Contact us for a FREE valuation!

Our team is ready to help you sell your home for the highest possible price ASAP

"My job is to find and attract mastery-based agents to the office, protect the culture, and make sure everyone is happy! "






