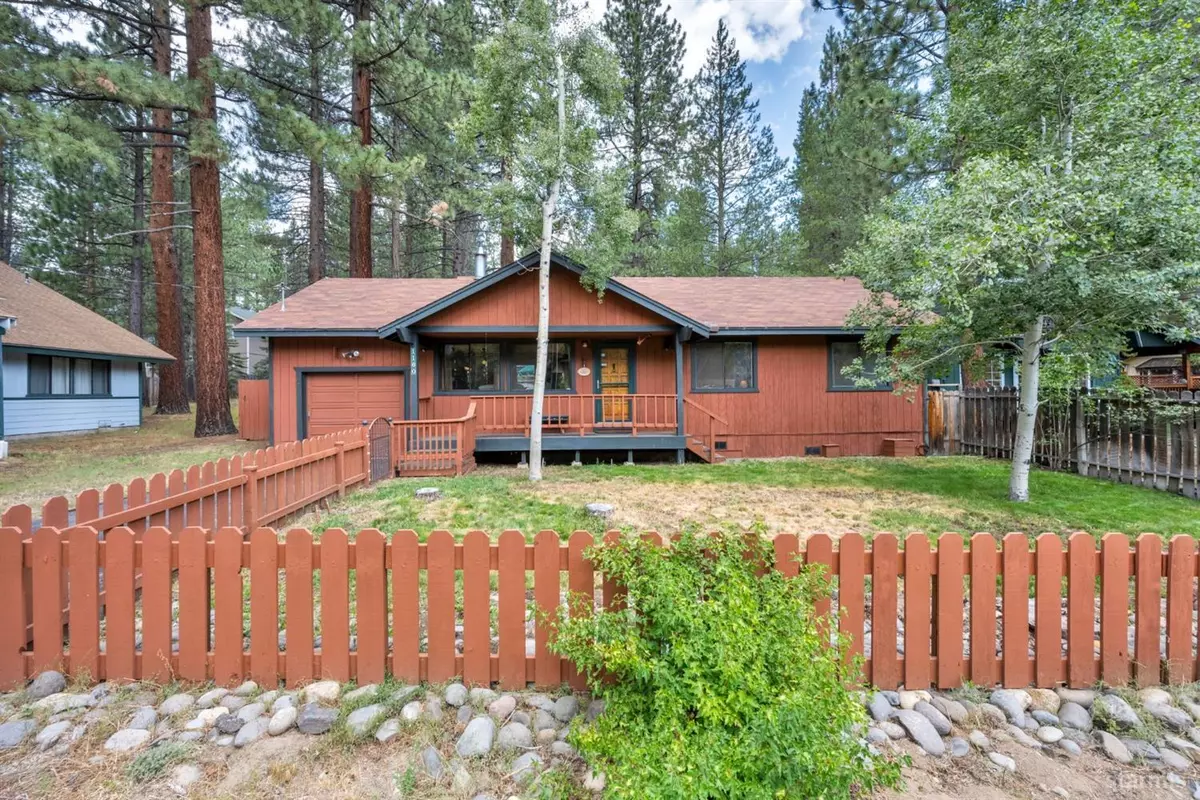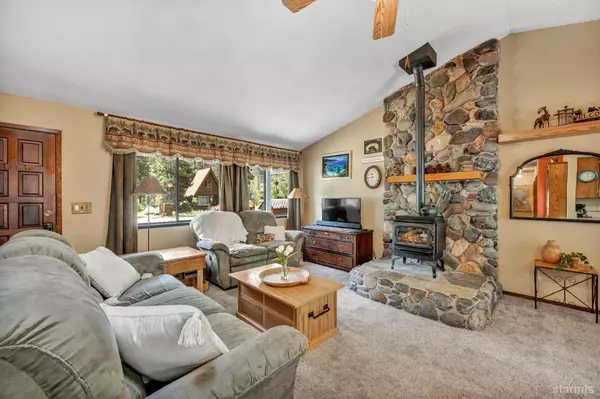$590,000
$630,000
6.3%For more information regarding the value of a property, please contact us for a free consultation.
3 Beds
2 Baths
1,092 SqFt
SOLD DATE : 11/01/2024
Key Details
Sold Price $590,000
Property Type Single Family Home
Sub Type Single Family Residence
Listing Status Sold
Purchase Type For Sale
Square Footage 1,092 sqft
Price per Sqft $540
Subdivision Tahoe Paradise Addition 5
MLS Listing ID 140568
Sold Date 11/01/24
Bedrooms 3
Full Baths 2
Year Built 1982
Lot Size 6,534 Sqft
Acres 0.15
Property Description
Welcome to this charming and well-equipped 3-bedroom, 2-bathroom home, combining comfort and convenience, located on a quiet cul de sac. With 1,092 square feet of thoughtfully utilized space, this residence boasts a host of contemporary features to ease and simplify your Tahoe lifestyle. Access your home through the garage or the keyless front door entry into the single level, open concept living space. A washer and dryer are included inside the home which comes fully furnished. The single car garage, features a built-in workbench, multiple storage shelves, and has multiple electrical outlets for all your DIY projects. A 220 V EV outlet is installed, making it ideal for electric vehicle owners. Enjoy peace of mind with a suite of smart home technologies, including a Wi-Fi-enabled 4-camera security system, strategically located water leak detection sensors and a remote-controlled Wi-Fi thermostat. The roof is winter ready with heat tape already installed, also with the potential for easy wi-fi control. Outside, the fully fenced yard offers both front and back spaces for privacy and recreation, equipped with an automatic sprinkler system ensuring your garden thrives with minimal effort. The backyard is further enhanced by a 12'x16' deck extending from the kitchenperfect for outdoor dining or relaxation. The property benefits from the added privacy of an unbuildable conservancy lot directly behind the house, framed by mature trees that provide a tranquil, natural backdrop. Hit the trails only 500 ft from your front door for hiking, biking, and skiing! This home seamlessly blends functionality with comfort, making it a perfect choice for anyone looking for a low-maintenance living environment with easy outdoor access.
Location
State CA
County El Dorado
Area Pioneer Trail
Rooms
Kitchen Garbage Disposal, Refrigerator Blt-in, Microwave Built-in, Dishwasher Built-in, Gas Range, Single Oven
Interior
Heating Forced Air, Natural Gas, Fireplace
Cooling Forced Air, Natural Gas, Fireplace
Flooring Carpet, Vinyl
Fireplaces Type Freestanding -Gas
Laundry Hall Closet
Exterior
Garage Attached
Garage Spaces 1.0
Utilities Available ElectricityAvailable, NaturalGasAvailable, City Water, City Sewer, Cable TV, High Speed Internet, Water Meter
View Forest
Roof Type Asphalt,Composition
Building
Story 1
Foundation Concrete/Crawl Space
Water Natural Gas
Others
Ownership Fee Simple
Acceptable Financing Cash to New Loan
Listing Terms Cash to New Loan
Read Less Info
Want to know what your home might be worth? Contact us for a FREE valuation!

Our team is ready to help you sell your home for the highest possible price ASAP
Bought with eXp Realty of California

"My job is to find and attract mastery-based agents to the office, protect the culture, and make sure everyone is happy! "






