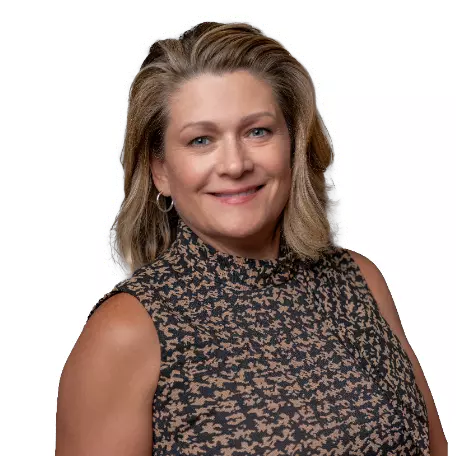$3,600,000
$3,950,000
8.9%For more information regarding the value of a property, please contact us for a free consultation.
4 Beds
3 Baths
2,828 SqFt
SOLD DATE : 10/24/2024
Key Details
Sold Price $3,600,000
Property Type Single Family Home
Sub Type Single Family Residence
Listing Status Sold
Purchase Type For Sale
Square Footage 2,828 sqft
Price per Sqft $1,272
Subdivision Ca
MLS Listing ID 240010227
Sold Date 10/24/24
Bedrooms 4
Full Baths 3
Year Built 1983
Annual Tax Amount $6,029
Lot Size 2.600 Acres
Acres 2.6
Property Description
Welcome home to 1151 Fallen Leaf Road. Discover serene lakeside living in this expansive four-bedroom, three-bathroom home nestled on the tranquil shores of Fallen Leaf lake. Spanning approximately 2628 square feet, this inviting residence offers a perfect blend of rustic charm and modern comfort, all set within a picturesque private setting on nearly 2.6 acres. Built in 1983, this timeless home boasts a spacious mountain themed interior that caters to both relaxation and entertainment. The open-concept living area features large windows that frame the wooded forest and lake views and flood the space with natural light. Cozy up by the stone fireplace or step out onto the expansive deck to enjoy the peaceful surroundings, stunning blue skies and filtered lake views. The kitchen features ample counter and storage space, a gas range and butcher block counters. Outside, the property is a haven for outdoor enthusiasts. A private boat dock offers easy access to Fallen Leaf Lake for boating, fishing and swimming. The sprawling grounds provide plenty of space for hiking, outdoor games or simply enjoying the natural beauty of the area. The parking area can easily accommodate four cars. Don't miss this opportunity to make this exceptional property your own. Experience lakeside living at it's best.
Location
State CA
County El Dorado, Ca
Zoning sfr
Rooms
Family Room None
Other Rooms Yes, Office-Den(not incl bdrm), Loft
Dining Room Kitchen Combo
Kitchen Built-In Dishwasher, Garbage Disposal, Breakfast Bar
Interior
Interior Features Blinds - Shades, Filter System - Water
Heating Propane, Forced Air, Fireplace
Cooling Propane, Forced Air, Fireplace
Flooring Wood, Stone
Fireplaces Type Yes, One, Fireplace-Woodburning
Appliance Gas Range - Oven, Refrigerator in Kitchen
Laundry Hall Closet, Kitchen
Exterior
Exterior Feature None - N/A
Garage None
Fence None
Community Features No Amenities
Utilities Available Propane, Well-Community, City Sewer
View Yes, Lake, Trees, Wooded, Filtered Lake View
Roof Type Pitched,Composition - Shingle
Building
Story 2 Story
Foundation Concrete - Crawl Space
Level or Stories 2 Story
Structure Type Site/Stick-Built
Schools
Elementary Schools Bijou
Middle Schools Out Of Area
High Schools Out Of Area
Others
Tax ID 021251013000
Ownership No
Horse Property No
Special Listing Condition Yes-Other
Read Less Info
Want to know what your home might be worth? Contact us for a FREE valuation!

Our team is ready to help you sell your home for the highest possible price ASAP

"My job is to find and attract mastery-based agents to the office, protect the culture, and make sure everyone is happy! "






