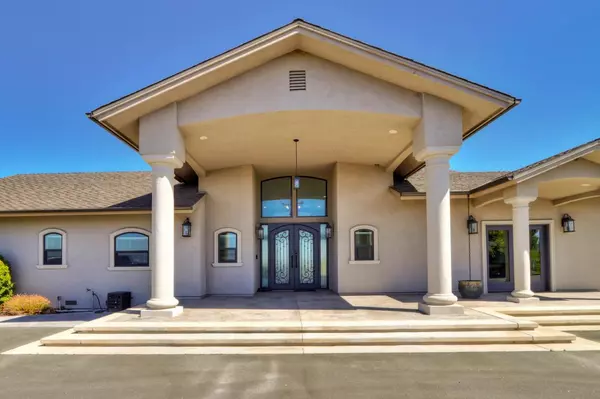$1,325,000
$1,325,000
For more information regarding the value of a property, please contact us for a free consultation.
3 Beds
4 Baths
3,116 SqFt
SOLD DATE : 10/01/2024
Key Details
Sold Price $1,325,000
Property Type Single Family Home
Sub Type Single Family Residence
Listing Status Sold
Purchase Type For Sale
Square Footage 3,116 sqft
Price per Sqft $425
MLS Listing ID 224055360
Sold Date 10/01/24
Bedrooms 3
Full Baths 3
HOA Y/N No
Originating Board MLS Metrolist
Year Built 1973
Lot Size 3.690 Acres
Acres 3.69
Lot Dimensions 275' x 443'
Property Description
Like new luxury home with impressive horizon line views on a hilltop perch. Fully rebuilt and expanded in 2021. Light and bright great room floor plan with vaulted ceilings and stacking panoramic doors leading to a large covered patio with fire pit. Scenic views from nearly every room. Energy efficient construction with owned solar, multi-unit HVAC systems, 50 year roof and dual pane Andersen windows. The gourmet kitchen features shaker cabinetry, leathered granite counters and stainless steel appliances. Retreat to the primary suite with sitting area, sunken tub and large tiled shower. An additional remote suite is located on the other side of the home, perfect for extended family and guests. Outdoor entertaining space includes two built-in BBQs, prep space with sink, leveled lawn area and horseshoe pit. Paved gated driveway leads to a motor court and a detached 3-car garage. Great area for a terraced vineyard or orchard with irrigation stubbed. Must see to appreciate!
Location
State CA
County San Joaquin
Area 20904
Direction Hwy 12 to N Johnson Rd to address
Rooms
Master Bathroom Shower Stall(s), Double Sinks, Sunken Tub, Tile, Walk-In Closet, Window
Master Bedroom Ground Floor, Outside Access, Sitting Area
Living Room Cathedral/Vaulted, Great Room, View
Dining Room Dining Bar, Formal Area
Kitchen Pantry Closet, Granite Counter, Slab Counter, Island
Interior
Interior Features Cathedral Ceiling, Formal Entry
Heating Central, MultiUnits
Cooling Central, MultiUnits
Flooring Carpet, Tile, Wood
Fireplaces Number 1
Fireplaces Type Brick, Living Room, Stone, Gas Piped
Equipment Audio/Video Prewired, Water Cond Equipment Owned
Window Features Dual Pane Full,Low E Glass Full
Appliance Built-In Electric Oven, Dishwasher, Microwave, Electric Cook Top, ENERGY STAR Qualified Appliances, Wine Refrigerator
Laundry Cabinets, Sink, Ground Floor, Inside Room
Exterior
Exterior Feature BBQ Built-In, Kitchen, Entry Gate, Fire Pit
Garage Detached, Garage Door Opener
Garage Spaces 3.0
Fence Barbed Wire
Utilities Available Propane Tank Leased, Electric
View Orchard, Panoramic, Valley, Vineyard, Hills
Roof Type Composition
Topography Lot Sloped,Trees Few,Ridge
Street Surface Paved
Porch Front Porch, Covered Patio, Uncovered Patio
Private Pool No
Building
Lot Description Auto Sprinkler F&R
Story 1
Foundation Combination, Raised, Slab
Sewer Septic Connected
Water Well
Architectural Style Mediterranean, Traditional
Level or Stories One
Schools
Elementary Schools Lodi Unified
Middle Schools Lodi Unified
High Schools Lodi Unified
School District San Joaquin
Others
Senior Community No
Tax ID 023-090-03
Special Listing Condition None
Read Less Info
Want to know what your home might be worth? Contact us for a FREE valuation!

Our team is ready to help you sell your home for the highest possible price ASAP

Bought with RE/MAX Grupe Gold

"My job is to find and attract mastery-based agents to the office, protect the culture, and make sure everyone is happy! "






