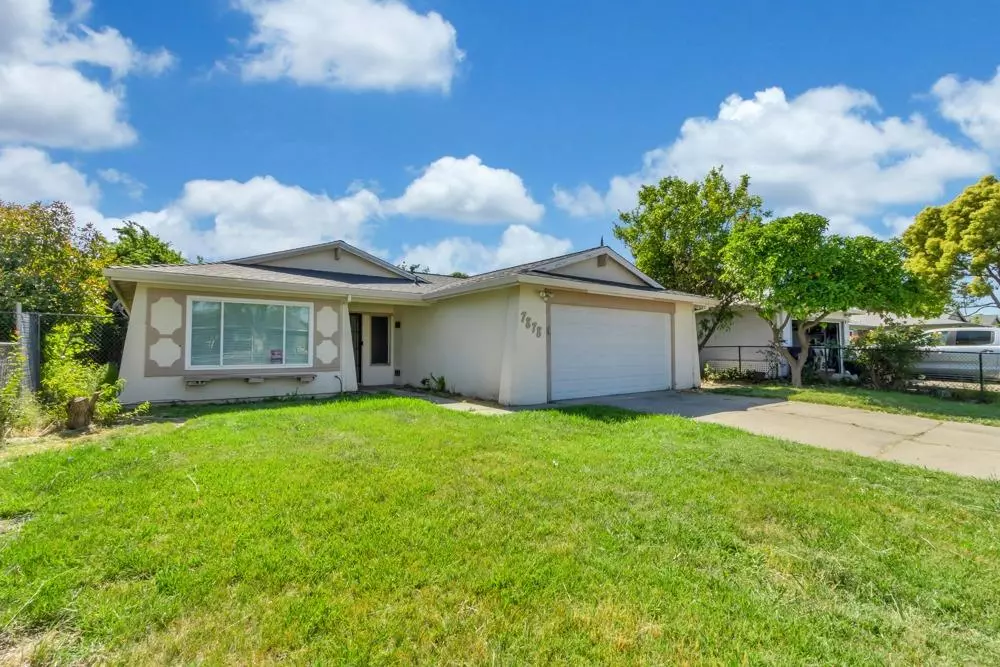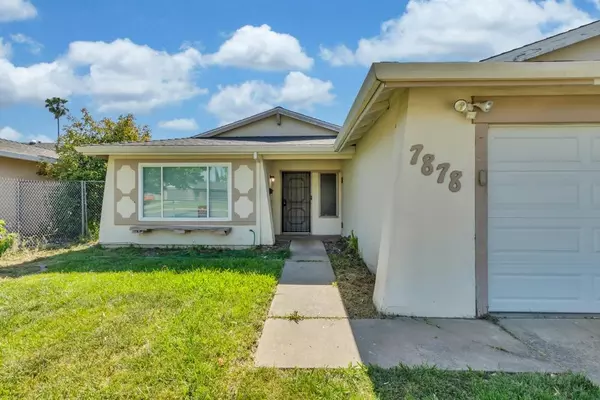$410,000
$385,000
6.5%For more information regarding the value of a property, please contact us for a free consultation.
4 Beds
2 Baths
1,345 SqFt
SOLD DATE : 05/28/2024
Key Details
Sold Price $410,000
Property Type Single Family Home
Sub Type Single Family Residence
Listing Status Sold
Purchase Type For Sale
Square Footage 1,345 sqft
Price per Sqft $304
Subdivision Larchmont Valley Hi
MLS Listing ID 224036439
Sold Date 05/28/24
Bedrooms 4
Full Baths 2
HOA Y/N No
Originating Board MLS Metrolist
Year Built 1972
Lot Size 6,098 Sqft
Acres 0.14
Property Description
Welcome to this traditional bungalow home, with a nice sized front yard tucked away in quaint Larchmont Valley Hi neighborhood. Bright and fresh glowing with natural colors this home is inviting with its open space and durable trendy plank laminate flooring throughout. New roof replaced in 2019 and priced to sell. This 4 bed and 2 bath has extra room for den/office or guests. Extra bonus includes sun room, side yard thats ready for boat or RV parking and two car garage with a partial half tandem that holds the laundry area and could be used for extra storage. Sun-filled backyard is a blank slate, ready for relaxing or entertaining. Centrally located and close to shopping, restaurants, entertainment, and activities. A definite must-see!
Location
State CA
County Sacramento
Area 10823
Direction Get on CA-99 S/I-80BL E/US-50 E Take exit 291A for Bruceville Rd Drive to Grandstaff Dr Turn right onto Bruceville Rd Turn left onto Valley Hi Dr Turn right onto Grandstaff Dr Destination will be on the left
Rooms
Living Room Great Room, Other
Dining Room Breakfast Nook, Dining/Family Combo
Kitchen Breakfast Area, Pantry Cabinet, Stone Counter, Kitchen/Family Combo
Interior
Heating Central, Fireplace(s)
Cooling Ceiling Fan(s), Central
Flooring Carpet, Laminate
Fireplaces Number 1
Fireplaces Type Brick, Family Room, Wood Burning
Laundry Cabinets, Hookups Only, In Garage
Exterior
Parking Features Attached, Garage Facing Front
Garage Spaces 2.0
Utilities Available Cable Available, Internet Available, Natural Gas Available
Roof Type Shingle,Composition
Private Pool No
Building
Lot Description Auto Sprinkler F&R, Curb(s)/Gutter(s), Shape Regular, Landscape Back, Landscape Front, Low Maintenance
Story 1
Foundation Slab
Sewer In & Connected
Water Meter on Site, Public
Schools
Elementary Schools Elk Grove Unified
Middle Schools Elk Grove Unified
High Schools Elk Grove Unified
School District Sacramento
Others
Senior Community No
Tax ID 117-0240-022-0000
Special Listing Condition None
Read Less Info
Want to know what your home might be worth? Contact us for a FREE valuation!

Our team is ready to help you sell your home for the highest possible price ASAP

Bought with Compass

"My job is to find and attract mastery-based agents to the office, protect the culture, and make sure everyone is happy! "






