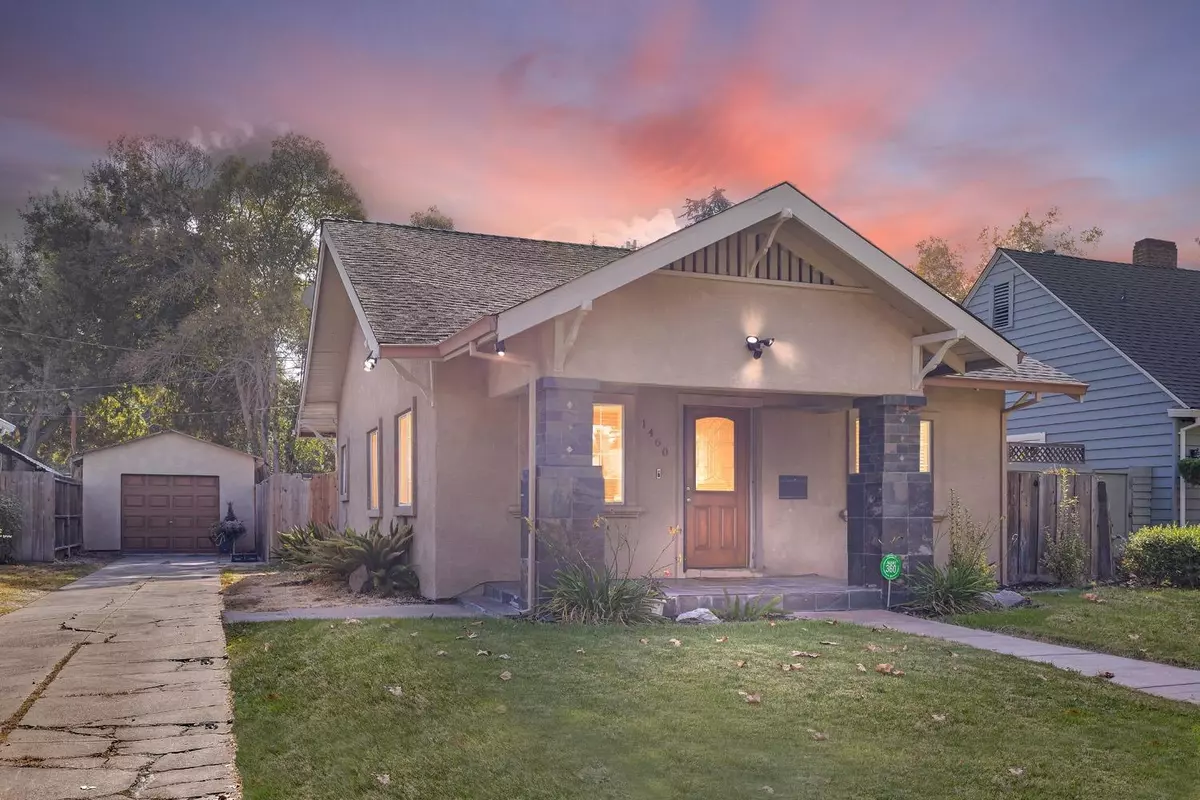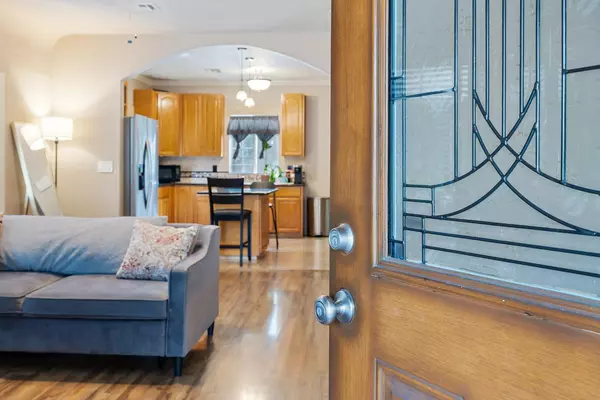$365,000
$369,999
1.4%For more information regarding the value of a property, please contact us for a free consultation.
2 Beds
1 Bath
876 SqFt
SOLD DATE : 01/08/2024
Key Details
Sold Price $365,000
Property Type Single Family Home
Sub Type Single Family Residence
Listing Status Sold
Purchase Type For Sale
Square Footage 876 sqft
Price per Sqft $416
Subdivision City Park Terrace
MLS Listing ID 223106313
Sold Date 01/08/24
Bedrooms 2
Full Baths 1
HOA Y/N No
Originating Board MLS Metrolist
Year Built 1918
Lot Size 5,001 Sqft
Acres 0.1148
Property Description
Welcome to a haven of comfort and style. The open layout bathes every corner in natural light, creating an inviting and airy atmosphere that immediately feels like home. The heart of this residence is a fully updated kitchen with a convenient island and modern appliances, offering both functionality and aesthetics. The refreshed bathroom complements the contemporary theme, making daily routines a breeze. This property is more than a home; it's a lifestyle. Located just moments from Victory Park, you'll have a picturesque urban oasis right at your doorstep. Local coffee shops and restaurants are close by, perfect for leisurely mornings and social evenings. Step into your backyard, where a delightful gazebo invites you to relax and entertain in the shade. A detached garage and a long driveway offer ample parking and storage space, ensuring convenience for all your needs. This is your opportunity to embrace a lifestyle of comfort and convenience in Stockton. Welcome home to your haven of happiness. Home qualifies for up to $17,500 in grants for downpayment/closing costs.
Location
State CA
County San Joaquin
Area 20701
Direction Head south on Pershing, right on W Willow home is on the right hand side.
Rooms
Living Room Other
Dining Room Dining/Living Combo
Kitchen Other Counter, Pantry Closet, Granite Counter, Island, Kitchen/Family Combo
Interior
Heating Central
Cooling Ceiling Fan(s), Central
Flooring Tile, Wood
Window Features Dual Pane Full
Appliance Free Standing Gas Range, Gas Cook Top, Dishwasher, See Remarks
Laundry Cabinets, Gas Hook-Up, Ground Floor, Inside Room
Exterior
Garage RV Possible, Detached, Garage Facing Front
Garage Spaces 1.0
Fence Back Yard, Wood
Utilities Available Cable Available, Public, Internet Available, Natural Gas Connected
Roof Type Shingle,Composition
Topography Level
Street Surface Asphalt
Private Pool No
Building
Lot Description Auto Sprinkler F&R, Curb(s)/Gutter(s), Landscape Back, Landscape Front
Story 1
Foundation Raised
Sewer In & Connected, Public Sewer
Water Meter on Site, Meter Required, Public
Architectural Style Traditional, Craftsman
Level or Stories One
Schools
Elementary Schools Stockton Unified
Middle Schools Stockton Unified
High Schools Stockton Unified
School District San Joaquin
Others
Senior Community No
Tax ID 135-160-21
Special Listing Condition None
Pets Description Yes
Read Less Info
Want to know what your home might be worth? Contact us for a FREE valuation!

Our team is ready to help you sell your home for the highest possible price ASAP

Bought with Cornerstone Real Estate Group

"My job is to find and attract mastery-based agents to the office, protect the culture, and make sure everyone is happy! "






