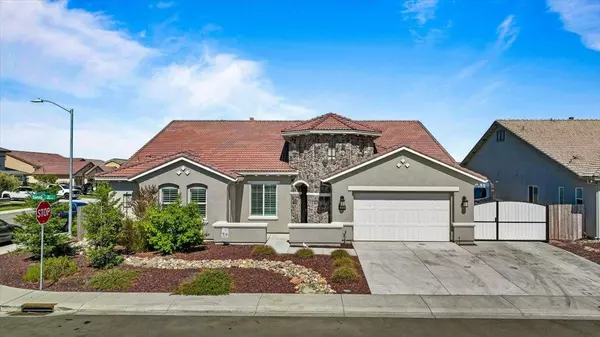For more information regarding the value of a property, please contact us for a free consultation.
Key Details
Sold Price $857,500
Property Type Single Family Home
Sub Type Single Family Residence
Listing Status Sold
Purchase Type For Sale
Square Footage 2,988 sqft
Price per Sqft $286
Subdivision Woodward Park
MLS Listing ID 223065742
Sold Date 09/14/23
Bedrooms 4
Full Baths 3
HOA Y/N No
Originating Board MLS Metrolist
Year Built 2020
Lot Size 9,152 Sqft
Acres 0.2101
Property Sub-Type Single Family Residence
Property Description
Welcome home to this beautiful 4 bedroom 3 and a half bath single-story home in Woodward Park. Built in 2020, this is the highly desirable Andalusia plan - with 2,988 square feet is the largest of the single-story homes offered by Atherton Homes. Just off the entry is a formal dining room that can also be used as a game room. The large great room features a stone fireplace with TV wall mount, wired surround sound, custom built in shelves, beautiful plank flooring and huge ceiling fan to keep you cool. The bright and open kitchen has beautifully upgraded counters, fixtures and a butler's pantry. This home also features the Casita option with a separate living room, bedroom and bathroom. Relax on the covered lanai and entertain friends and family in the custom outdoor kitchen and gazebo. This 9,154 sq ft corner lot home has RV parking on the side and a 1 car garage shop. Enjoy the huge park right across the street. Just minutes to 99 and 120 for an easy commute in any direction. Come visit your new home today!
Location
State CA
County San Joaquin
Area 20501
Direction Woodward Avenue to Pillsbury Road South. East on Heartland Drive. Home is at the corner of Heartland Drive and Sanza Road.
Rooms
Guest Accommodations No
Living Room Great Room
Dining Room Formal Area
Kitchen Breakfast Area, Butlers Pantry, Granite Counter, Slab Counter
Interior
Interior Features Formal Entry
Heating Central
Cooling Ceiling Fan(s), Central
Flooring Carpet, Tile, Wood
Fireplaces Number 1
Fireplaces Type Electric, Stone
Appliance Built-In Electric Oven, Gas Cook Top, Dishwasher, Disposal, Microwave
Laundry Cabinets, Inside Room
Exterior
Parking Features RV Access, RV Possible, RV Storage, Garage Door Opener, Garage Facing Front
Garage Spaces 2.0
Fence Back Yard
Utilities Available Cable Available, Public, DSL Available, Electric, Underground Utilities, Internet Available, Natural Gas Connected
View Park
Roof Type Tile
Topography Level
Porch Covered Patio
Private Pool No
Building
Lot Description Corner
Story 1
Foundation Slab
Sewer Public Sewer
Water Public
Architectural Style Mediterranean, Contemporary
Level or Stories One
Schools
Elementary Schools Manteca Unified
Middle Schools Manteca Unified
High Schools Manteca Unified
School District San Joaquin
Others
Senior Community No
Tax ID 224-680-24
Special Listing Condition None
Read Less Info
Want to know what your home might be worth? Contact us for a FREE valuation!

Our team is ready to help you sell your home for the highest possible price ASAP

Bought with HomeSmart PV and Associates
"My job is to find and attract mastery-based agents to the office, protect the culture, and make sure everyone is happy! "



