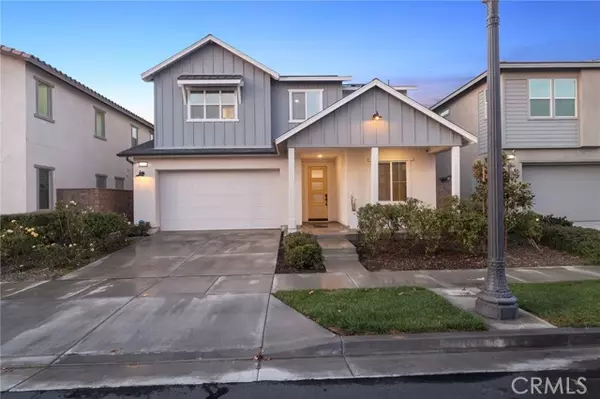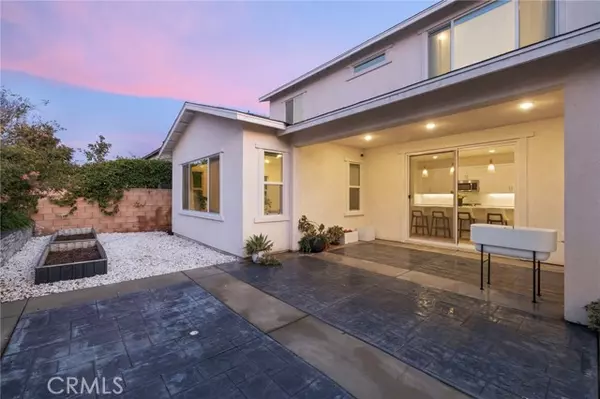UPDATED:
02/24/2025 04:46 PM
Key Details
Property Type Single Family Home
Sub Type Single Family Residence
Listing Status Active
Purchase Type For Sale
Square Footage 2,451 sqft
Price per Sqft $362
MLS Listing ID CRAR25030716
Bedrooms 4
Full Baths 2
Half Baths 1
HOA Fees $168/mo
HOA Y/N Yes
Year Built 2021
Lot Size 4,237 Sqft
Acres 0.0973
Property Sub-Type Single Family Residence
Property Description
Location
State CA
County San Bernardino
Interior
Interior Features Stone Counters, Kitchen Island, Pantry
Heating Central
Cooling Central Air
Flooring Tile, Vinyl, See Remarks
Fireplaces Type None
Fireplace No
Appliance Dishwasher, Disposal, Microwave, Free-Standing Range, Refrigerator, Water Filter System, Water Softener, Tankless Water Heater
Laundry Laundry Room, Upper Level
Exterior
Exterior Feature Backyard, Back Yard
Garage Spaces 2.0
Pool Spa
View Y/N false
View None
Total Parking Spaces 2
Private Pool false
Building
Story 2
Sewer Public Sewer
Water Public
Level or Stories Two Story
New Construction No
Schools
School District Ontario-Montclair
Others
Tax ID 1073334820000
Virtual Tour https://my.matterport.com/show/?m=8MGJcwPXmRG

_Our #1 priority is to find and attract mastery-based agents to partner with, protect our culture, and support our clients needs and desires."
CONTACT US



