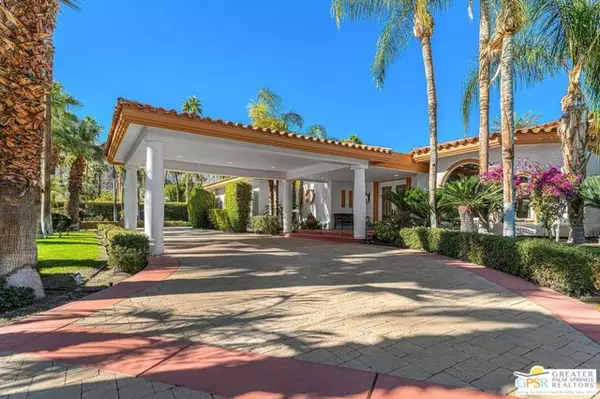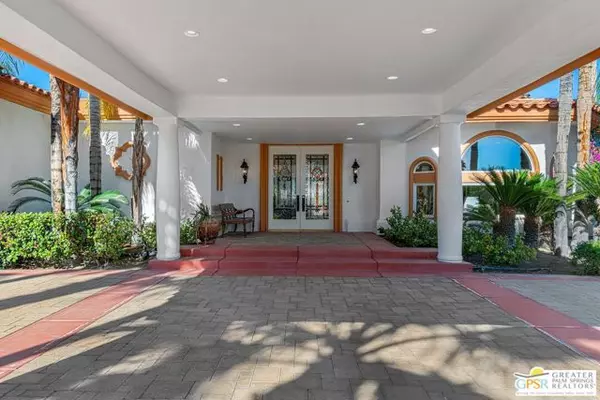UPDATED:
02/18/2025 02:48 PM
Key Details
Property Type Single Family Home
Sub Type Single Family Residence
Listing Status Active
Purchase Type For Sale
Square Footage 6,375 sqft
Price per Sqft $767
MLS Listing ID CL25494931PS
Bedrooms 5
Full Baths 4
Half Baths 3
HOA Y/N No
Year Built 1991
Lot Size 1.150 Acres
Acres 1.15
Property Sub-Type Single Family Residence
Property Description
Location
State CA
County Riverside
Zoning R1
Rooms
Other Rooms Guest House
Interior
Interior Features Breakfast Bar, Stone Counters, Kitchen Island
Heating Central, Fireplace(s)
Cooling Ceiling Fan(s), Central Air
Flooring Carpet
Fireplaces Type Living Room
Fireplace Yes
Appliance Dishwasher, Double Oven, Disposal, Microwave, Range, Refrigerator
Laundry Dryer, Laundry Room, Washer
Exterior
Exterior Feature Other
Garage Spaces 3.0
Pool Gunite, In Ground, Spa
Utilities Available Other Water/Sewer
View Y/N true
View Mountain(s), Panoramic, Other
Total Parking Spaces 8
Private Pool true
Building
Lot Description Other
Story 1
Foundation Slab
Water Public, Other
Architectural Style Mediterranean
Level or Stories One Story
New Construction No
Others
Tax ID 505151033
Virtual Tour https://show.tours/500wstevensrd?b=0

_Our #1 priority is to find and attract mastery-based agents to partner with, protect our culture, and support our clients needs and desires."
CONTACT US



