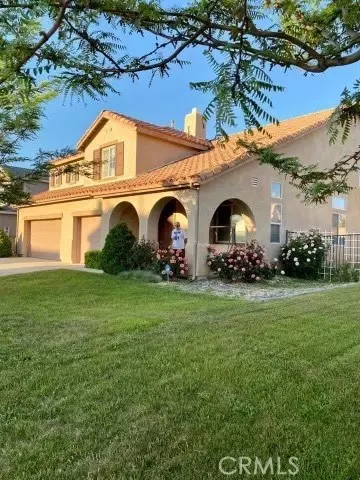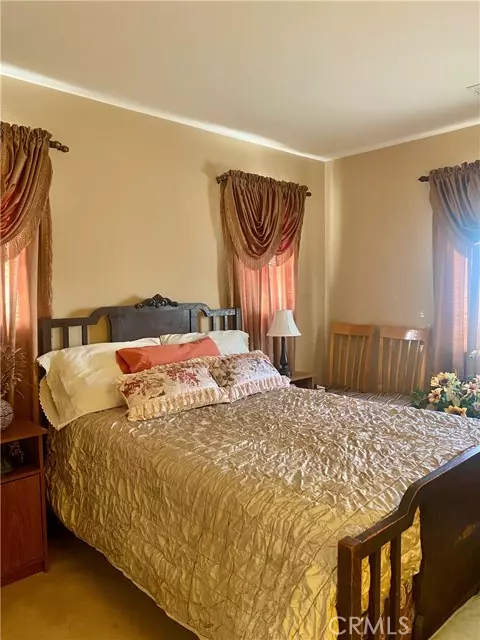UPDATED:
02/22/2025 07:02 PM
Key Details
Property Type Single Family Home
Sub Type Single Family Residence
Listing Status Active
Purchase Type For Sale
Square Footage 3,242 sqft
Price per Sqft $185
MLS Listing ID CRSR25017970
Bedrooms 5
Full Baths 3
HOA Y/N No
Year Built 2006
Lot Size 6,603 Sqft
Acres 0.1516
Property Sub-Type Single Family Residence
Property Description
Location
State CA
County Los Angeles
Zoning LRR7
Interior
Interior Features Family Room, Kitchen/Family Combo, Stone Counters, Pantry
Heating Forced Air, Central, Fireplace(s)
Cooling Ceiling Fan(s), Central Air, Evaporative Cooling
Flooring Tile, Carpet
Fireplaces Type Family Room, Wood Burning
Fireplace Yes
Appliance Dishwasher, Electric Range, Gas Range, Microwave, Oven, Gas Water Heater
Laundry Gas Dryer Hookup, Inside
Exterior
Exterior Feature Sprinklers Front, Other
Garage Spaces 3.0
Pool None
Utilities Available Sewer Connected, Cable Available, Natural Gas Connected
View Y/N false
View None
Total Parking Spaces 3
Private Pool false
Building
Lot Description Level, Other
Story 2
Foundation Slab
Sewer Public Sewer
Water Public
Architectural Style Traditional
Level or Stories Two Story
New Construction No
Schools
School District Antelope Valley Union High
Others
Tax ID 3204074057

_Our #1 priority is to find and attract mastery-based agents to partner with, protect our culture, and support our clients needs and desires."
CONTACT US



