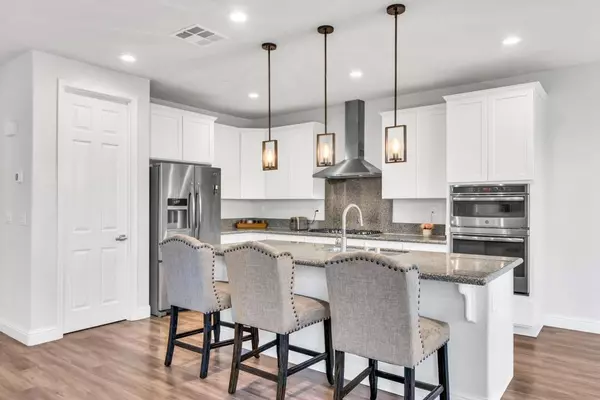UPDATED:
01/30/2025 09:10 PM
Key Details
Property Type Single Family Home
Sub Type Single Family Residence
Listing Status Active
Purchase Type For Sale
Square Footage 2,922 sqft
Price per Sqft $256
Subdivision Garfoot Greens Sub #02-0223
MLS Listing ID 225008087
Bedrooms 5
Full Baths 3
HOA Y/N No
Originating Board MLS Metrolist
Year Built 2019
Lot Size 5,820 Sqft
Acres 0.1336
Property Description
Location
State CA
County Sacramento
Area 10829
Direction West on Calvine, left on Vineyard and left onto Red Tail Hawk Way.
Rooms
Guest Accommodations No
Master Bathroom Closet, Shower Stall(s), Double Sinks, Tile, Tub
Master Bedroom 0x0 Closet
Bedroom 2 0x0
Bedroom 3 0x0
Bedroom 4 0x0
Living Room 0x0 Great Room
Dining Room 0x0 Breakfast Nook, Dining Bar, Space in Kitchen, Formal Area
Kitchen 0x0 Breakfast Area, Pantry Closet, Stone Counter, Island w/Sink
Family Room 0x0
Interior
Interior Features Formal Entry
Heating Central
Cooling Ceiling Fan(s), Central
Flooring Carpet, Laminate, Tile
Window Features Caulked/Sealed,Dual Pane Full,Window Coverings
Appliance Gas Cook Top, Hood Over Range, Dishwasher, Disposal, Microwave, Tankless Water Heater
Laundry Hookups Only, Inside Room
Exterior
Parking Features Attached, Garage Door Opener, Garage Facing Front
Garage Spaces 3.0
Fence Back Yard, Fenced, Wood
Utilities Available Public, Internet Available
Roof Type Tile
Topography Level,Trees Few
Street Surface Paved,Chip And Seal
Porch Front Porch, Uncovered Deck
Private Pool No
Building
Lot Description Auto Sprinkler F&R, Shape Regular, Landscape Back, Landscape Front
Story 2
Foundation Slab
Sewer Sewer Connected & Paid, In & Connected, Public Sewer
Water Public
Architectural Style Craftsman
Level or Stories Two
Schools
Elementary Schools Sacramento Unified
Middle Schools Sacramento Unified
High Schools Sacramento Unified
School District Sacramento
Others
Senior Community No
Tax ID 122-0840-015-0000
Special Listing Condition None

"We are always here to help, we take great pride in providing expert guidance and advice!"



