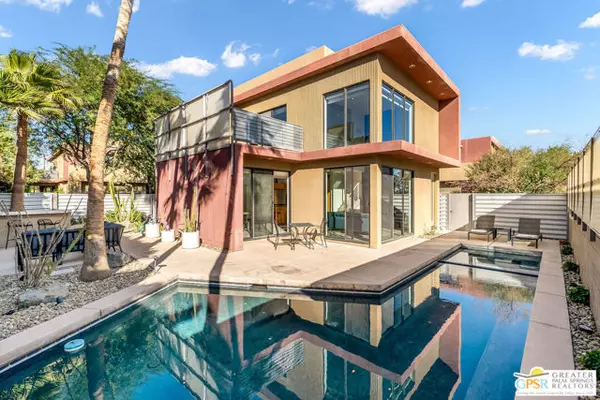UPDATED:
02/17/2025 10:50 PM
Key Details
Property Type Single Family Home
Sub Type Single Family Residence
Listing Status Active
Purchase Type For Sale
Square Footage 1,516 sqft
Price per Sqft $510
MLS Listing ID CL25484359
Bedrooms 2
Full Baths 2
Half Baths 1
HOA Fees $295/mo
HOA Y/N Yes
Year Built 2007
Lot Size 4,356 Sqft
Acres 0.1
Property Sub-Type Single Family Residence
Property Description
Location
State CA
County Riverside
Interior
Heating Central
Cooling Ceiling Fan(s)
Flooring Carpet
Fireplaces Type Living Room
Fireplace Yes
Appliance Dishwasher, Disposal, Microwave, Refrigerator
Laundry In Garage
Exterior
Garage Spaces 2.0
Pool In Ground, Spa
View Y/N true
View Mountain(s), Other
Total Parking Spaces 2
Private Pool true
Building
Story 2
Architectural Style Modern/High Tech
Level or Stories Two Story
New Construction No
Others
Tax ID 504380043

_Our #1 priority is to find and attract mastery-based agents to partner with, protect our culture, and support our clients needs and desires."
CONTACT US



