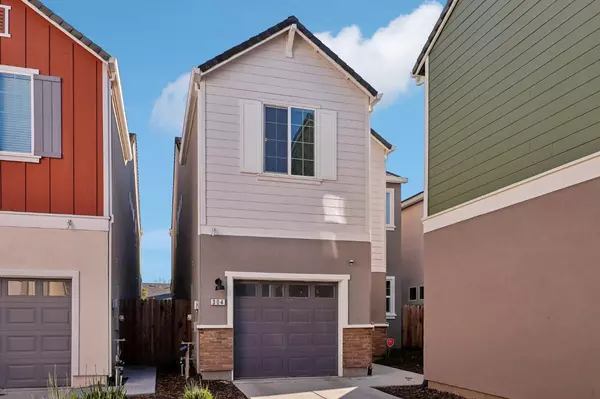UPDATED:
01/24/2025 04:46 PM
Key Details
Property Type Single Family Home
Sub Type Single Family Residence
Listing Status Active
Purchase Type For Sale
Square Footage 1,826 sqft
Price per Sqft $306
MLS Listing ID 225002242
Bedrooms 4
Full Baths 2
HOA Fees $100/mo
HOA Y/N Yes
Originating Board MLS Metrolist
Year Built 2021
Lot Size 3,106 Sqft
Acres 0.0713
Property Description
Location
State CA
County Sacramento
Area 10823
Direction Take Franklin to Wuthering to Cinema to 304
Rooms
Family Room Other
Guest Accommodations No
Master Bathroom Tile, Tub, Window
Master Bedroom 0x0 Sitting Room, Walk-In Closet
Bedroom 2 0x0
Bedroom 3 0x0
Bedroom 4 0x0
Living Room 0x0 Other
Dining Room 0x0 Other
Kitchen 0x0 Breakfast Area, Island w/Sink
Family Room 0x0
Interior
Interior Features Storage Area(s)
Heating Central, Other
Cooling Central, Other
Flooring Carpet, Vinyl
Window Features Window Coverings
Appliance Built-In Electric Oven, Gas Cook Top, Dishwasher, Microwave
Laundry Cabinets, Washer/Dryer Stacked Included
Exterior
Parking Features Attached
Garage Spaces 2.0
Carport Spaces 1
Fence Other
Utilities Available Electric, Natural Gas Available, Other
Amenities Available Other
Roof Type Tile
Porch Front Porch
Private Pool No
Building
Lot Description Low Maintenance
Story 2
Foundation Slab
Sewer In & Connected
Water Public
Architectural Style Other
Schools
Elementary Schools Sacramento Unified
Middle Schools Sacramento Unified
High Schools Sacramento Unified
School District Sacramento
Others
HOA Fee Include Security
Senior Community No
Restrictions Other
Tax ID 117-1490-085-0000
Special Listing Condition None
Pets Allowed Yes

"We are always here to help, we take great pride in providing expert guidance and advice!"



