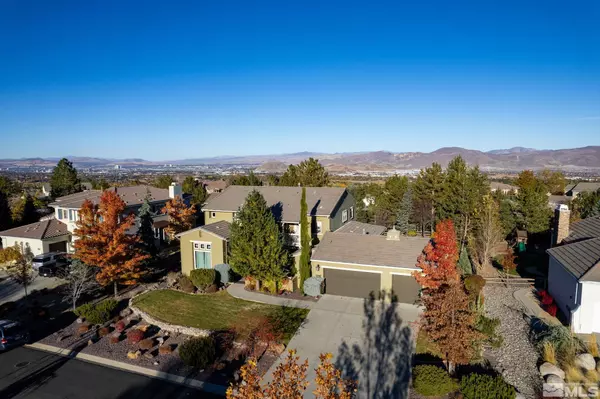
UPDATED:
12/20/2024 05:45 PM
Key Details
Property Type Single Family Home
Sub Type Single Family Residence
Listing Status Active
Purchase Type For Sale
Square Footage 3,493 sqft
Price per Sqft $429
Subdivision Nv
MLS Listing ID 240015155
Bedrooms 4
Full Baths 3
Half Baths 1
Year Built 2000
Annual Tax Amount $5,838
Lot Size 0.300 Acres
Acres 0.3
Property Description
Location
State NV
County Washoe
Zoning Lds
Rooms
Family Room Separate, Firplce-Woodstove-Pellet, Ceiling Fan
Other Rooms Yes, Bdrm-Office (on Main Flr)
Dining Room Separate/Formal
Kitchen Built-In Dishwasher, Garbage Disposal, Microwave Built-In, Trash Compactor, Island, Breakfast Bar, Cook Top - Gas, Double Oven Built-in
Interior
Interior Features Drapes - Curtains, Blinds - Shades, Rods - Hardware, Smoke Detector(s), Security System - Owned
Heating Natural Gas, Forced Air, Fireplace, Central Refrig AC, Programmable Thermostat
Cooling Natural Gas, Forced Air, Fireplace, Central Refrig AC, Programmable Thermostat
Flooring Carpet, Ceramic Tile, Wood
Fireplaces Type Yes, Two or More, Gas Log
Appliance Washer, Dryer, Gas Range - Oven, Refrigerator in Kitchen, Refrigerator in Other rm, EnergyStar APPL 1 or More
Laundry Yes, Laundry Room, Laundry Sink, Cabinets
Exterior
Exterior Feature None - N/A
Parking Features Attached, Garage Door Opener(s), Opener Control(s)
Garage Spaces 3.0
Fence Back
Community Features Beach, Club Hs/Rec Room, Common Area Maint, Gym, Nordic Trails, Pool, Sauna, Security, Snow Removal, Spa/Hot Tub, Tennis
Utilities Available Electricity, Natural Gas, City - County Water, City Sewer, Telephone, Water Meter Installed, Internet Available, Cellular Coverage Avail
View Yes, Mountain, City, Valley, Peek View
Roof Type Tile
Total Parking Spaces 3
Building
Story 2 Story
Foundation Concrete - Crawl Space
Level or Stories 2 Story
Structure Type Site/Stick-Built
Schools
Elementary Schools Hunsberger
Middle Schools Marce Herz
High Schools Galena
Others
Tax ID 15212207
Ownership Yes
Monthly Total Fees $353
Horse Property No
Special Listing Condition None

"We are always here to help, we take great pride in providing expert guidance and advice!"



