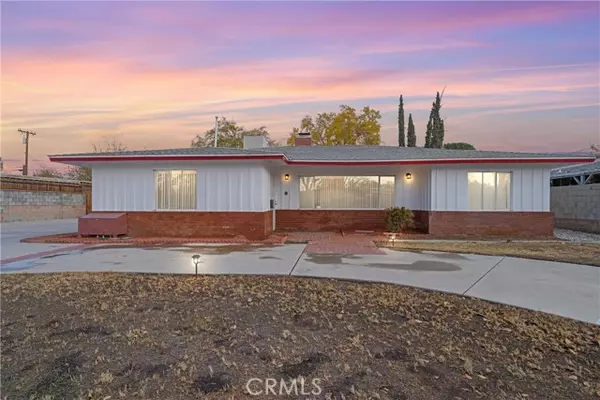OPEN HOUSE
Sun Mar 02, 2:00pm - 5:00pm
UPDATED:
02/27/2025 07:02 AM
Key Details
Property Type Single Family Home
Sub Type Single Family Residence
Listing Status Active
Purchase Type For Sale
Square Footage 1,996 sqft
Price per Sqft $225
MLS Listing ID CRSR24241357
Bedrooms 4
Full Baths 1
Half Baths 1
HOA Y/N No
Year Built 1956
Lot Size 0.274 Acres
Acres 0.2742
Property Sub-Type Single Family Residence
Property Description
Location
State CA
County Los Angeles
Zoning LRR1
Interior
Interior Features Tile Counters
Heating Natural Gas, Central
Cooling Central Air, Evaporative Cooling
Flooring Tile, Carpet
Fireplaces Type Living Room
Fireplace Yes
Appliance Dishwasher, Disposal, Gas Range
Laundry In Garage
Exterior
Exterior Feature Backyard, Back Yard, Front Yard, Other
Garage Spaces 2.0
Pool None
Utilities Available Sewer Connected, Natural Gas Connected
View Y/N true
View Other
Total Parking Spaces 2
Private Pool false
Building
Story 1
Foundation Slab
Sewer Public Sewer
Water Public
Architectural Style Traditional
Level or Stories One Story
New Construction No
Schools
School District Antelope Valley Union High
Others
Tax ID 3142003090
Virtual Tour https://www.zillow.com/view-imx/53d73043-f2ea-45a9-a411-fafed0e29a0e?setAttribution=mls&wl=true&initialViewType=pano&utm_source=dashboard

_Our #1 priority is to find and attract mastery-based agents to partner with, protect our culture, and support our clients needs and desires."
CONTACT US



