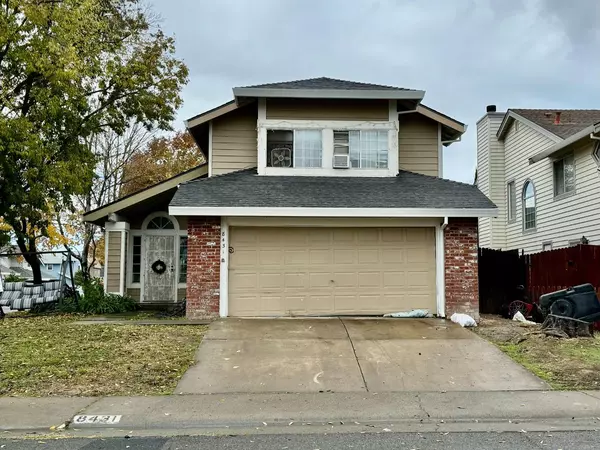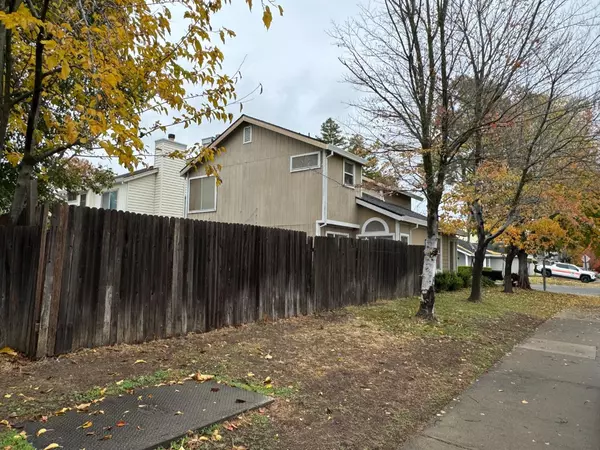UPDATED:
01/05/2025 03:53 AM
Key Details
Property Type Single Family Home
Sub Type Single Family Residence
Listing Status Active
Purchase Type For Sale
Square Footage 1,584 sqft
Price per Sqft $233
MLS Listing ID 224128911
Bedrooms 3
Full Baths 2
HOA Y/N No
Originating Board MLS Metrolist
Year Built 1989
Lot Size 5,275 Sqft
Acres 0.1211
Property Description
Location
State CA
County Sacramento
Area 10843
Direction From Watt Ave, East on Glentana Way, Left on Buford Ct, Home is on the left hand side
Rooms
Master Bedroom 0x0
Bedroom 2 0x0
Bedroom 3 0x0
Bedroom 4 0x0
Living Room 0x0 Other
Dining Room 0x0 Breakfast Nook, Dining/Family Combo
Kitchen 0x0 Pantry Cabinet, Kitchen/Family Combo
Family Room 0x0
Interior
Heating Central, See Remarks
Cooling Central, See Remarks
Flooring See Remarks, Other
Fireplaces Number 1
Fireplaces Type Family Room, See Remarks
Appliance Free Standing Gas Range, Dishwasher, See Remarks, Other
Laundry Inside Area
Exterior
Parking Features Attached, RV Possible, Garage Facing Front
Garage Spaces 2.0
Fence Back Yard, Wood, See Remarks
Utilities Available Cable Available, Public, See Remarks
Roof Type Composition
Street Surface Asphalt
Private Pool No
Building
Lot Description Corner, Court, Cul-De-Sac
Story 2
Foundation Concrete, Slab
Sewer In & Connected
Water See Remarks, Public
Schools
Elementary Schools Center Joint Unified
Middle Schools Center Joint Unified
High Schools Center Joint Unified
School District Sacramento
Others
Senior Community No
Tax ID 203-0920-045-0000
Special Listing Condition Successor Trustee Sale, Offer As Is, Other
Pets Allowed Yes

"We are always here to help, we take great pride in providing expert guidance and advice!"



