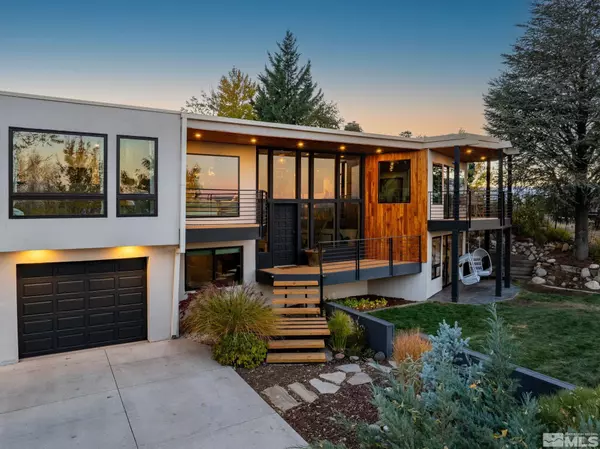
UPDATED:
11/15/2024 10:53 PM
Key Details
Property Type Single Family Home
Sub Type Single Family Residence
Listing Status Pending
Purchase Type For Sale
Square Footage 2,997 sqft
Price per Sqft $442
Subdivision Nv
MLS Listing ID 240014326
Bedrooms 3
Full Baths 3
Half Baths 1
Year Built 1979
Annual Tax Amount $4,360
Lot Size 0.360 Acres
Acres 0.36
Property Description
Location
State NV
County Washoe
Zoning Sf3
Rooms
Family Room Separate
Other Rooms Yes, Game Room, Atrium, Mud Room, Basement - Finished, Basement-Walkout-Daylight
Dining Room Living Rm Combo
Kitchen Built-In Dishwasher, Garbage Disposal, Island, Pantry, Breakfast Nook, Cook Top - Electric, Double Oven Built-in, EnergyStar APPL 1 or More
Interior
Interior Features Drapes - Curtains, Blinds - Shades, Rods - Hardware, Smoke Detector(s), Security System - Owned, Keyless Entry
Heating Natural Gas, Electric, Hot Water System, Baseboard, Heat Pump, EnergyStar APPL 1 or More, SMART Appliance 1 or More, Programmable Thermostat
Cooling Natural Gas, Electric, Hot Water System, Baseboard, Heat Pump, EnergyStar APPL 1 or More, SMART Appliance 1 or More, Programmable Thermostat
Flooring Ceramic Tile, Wood, Concrete
Fireplaces Type None
Appliance Washer, Dryer, Gas Range - Oven, Refrigerator in Kitchen, EnergyStar APPL 1 or More, SMART Appliance 1 or More
Laundry Yes, Laundry Room, Laundry Sink, Cabinets
Exterior
Exterior Feature Dog Run
Garage Attached, Under, Garage Door Opener(s), RV Access/Parking, Opener Control(s)
Garage Spaces 2.0
Fence Back
Community Features No Amenities
Utilities Available Electricity, Natural Gas, City - County Water, Septic, Cable, Water Meter Installed, Internet Available, Cellular Coverage Avail
View Yes, Mountain, City, Park, Valley, Desert, River, Greenbelt, Trees, Creek
Roof Type Flat
Total Parking Spaces 2
Building
Story 1 Story
Foundation Concrete Slab
Level or Stories 1 Story
Structure Type Site/Stick-Built
Schools
Elementary Schools Gomm
Middle Schools Swope
High Schools Reno
Others
Tax ID 00928101
Ownership No
Horse Property No
Special Listing Condition None

"We are always here to help, we take great pride in providing expert guidance and advice!"



