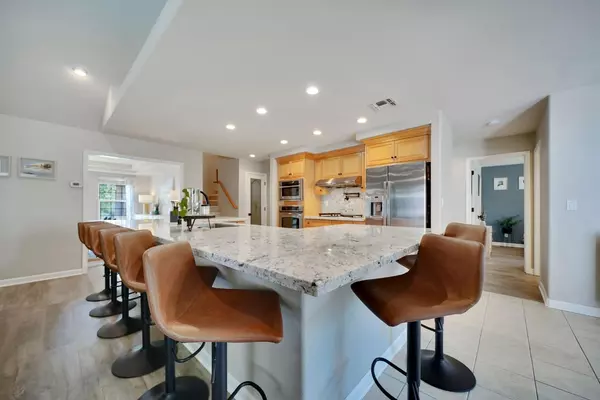
UPDATED:
11/25/2024 05:47 PM
Key Details
Property Type Single Family Home
Sub Type Single Family Residence
Listing Status Active
Purchase Type For Sale
Square Footage 2,501 sqft
Price per Sqft $269
MLS Listing ID 224120059
Bedrooms 3
Full Baths 2
HOA Fees $75/ann
HOA Y/N Yes
Originating Board MLS Metrolist
Year Built 2004
Lot Size 0.260 Acres
Acres 0.26
Property Description
Location
State CA
County El Dorado
Area 12702
Direction From Hwy 49, head South on Fowler. Left on Diamante Robles Ct. Home on left near end of cul-de-sac.
Rooms
Master Bathroom Shower Stall(s), Sunken Tub, Tile, Walk-In Closet, Window
Master Bedroom Closet, Ground Floor
Living Room Great Room
Dining Room Space in Kitchen, Formal Area
Kitchen Granite Counter, Island w/Sink
Interior
Heating Central, Fireplace(s)
Cooling Ceiling Fan(s), Central, Ductless
Flooring Laminate, Tile, Vinyl
Fireplaces Number 1
Fireplaces Type Living Room, Gas Log
Window Features Dual Pane Full
Appliance Gas Cook Top, Hood Over Range, Dishwasher, Disposal, Microwave
Laundry Cabinets, Sink, Inside Area
Exterior
Parking Features Attached
Garage Spaces 2.0
Fence Back Yard
Utilities Available Propane Tank Leased, Solar
Amenities Available None
Roof Type Tile
Topography Lot Grade Varies
Street Surface Paved
Private Pool No
Building
Lot Description Curb(s), Dead End
Story 2
Foundation Slab
Sewer In & Connected
Water Public
Architectural Style Contemporary, Tudor
Schools
Elementary Schools Mother Lode
Middle Schools Mother Lode
High Schools El Dorado Union High
School District El Dorado
Others
HOA Fee Include Other
Senior Community No
Tax ID 097-170-009-000
Special Listing Condition None


"We are always here to help, we take great pride in providing expert guidance and advice!"



