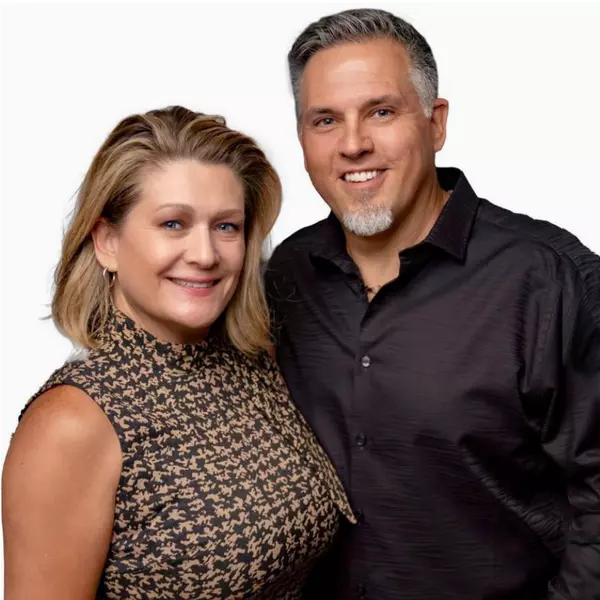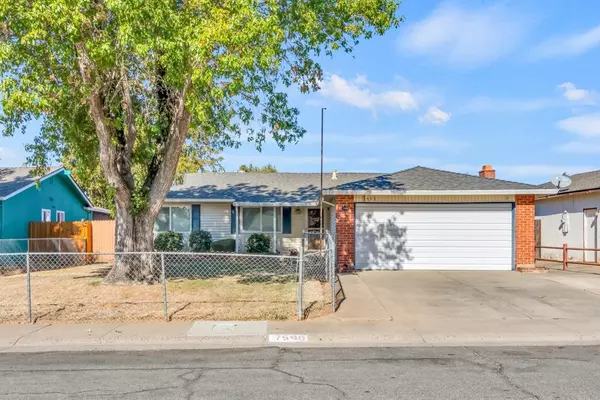
UPDATED:
11/12/2024 08:10 PM
Key Details
Property Type Single Family Home
Sub Type Single Family Residence
Listing Status Pending
Purchase Type For Sale
Square Footage 1,232 sqft
Price per Sqft $315
MLS Listing ID 224119516
Bedrooms 3
Full Baths 2
HOA Y/N No
Originating Board MLS Metrolist
Year Built 1968
Lot Size 6,970 Sqft
Acres 0.16
Property Description
Location
State CA
County Sacramento
Area 10823
Direction from Hwy 99, Exit Mack Rd. West, Right on Franklin Blvd, Right on Boyce Dr. and Right onto Quinby Way. No Sign
Rooms
Master Bathroom Shower Stall(s)
Living Room Great Room
Dining Room Breakfast Nook, Dining Bar, Space in Kitchen
Kitchen Breakfast Area, Granite Counter
Interior
Heating Central, Heat Pump
Cooling Central
Flooring Carpet, Laminate
Window Features Dual Pane Full
Appliance Built-In Electric Oven, Free Standing Refrigerator, Gas Water Heater, Dishwasher, Disposal, Electric Water Heater
Laundry In Garage
Exterior
Exterior Feature Fireplace
Garage Attached, Covered, Garage Facing Front
Garage Spaces 2.0
Fence Wood
Utilities Available Public, Electric, Natural Gas Connected
Roof Type Composition
Private Pool No
Building
Lot Description Manual Sprinkler Front, Manual Sprinkler Rear
Story 1
Foundation Raised, Slab
Sewer In & Connected
Water Water District, Meter Required, Public
Architectural Style Ranch
Level or Stories One
Schools
Elementary Schools Elk Grove Unified
Middle Schools Elk Grove Unified
High Schools Elk Grove Unified
School District Sacramento
Others
Senior Community No
Tax ID 118-0011-004-0000
Special Listing Condition None


"We are always here to help, we take great pride in providing expert guidance and advice!"



