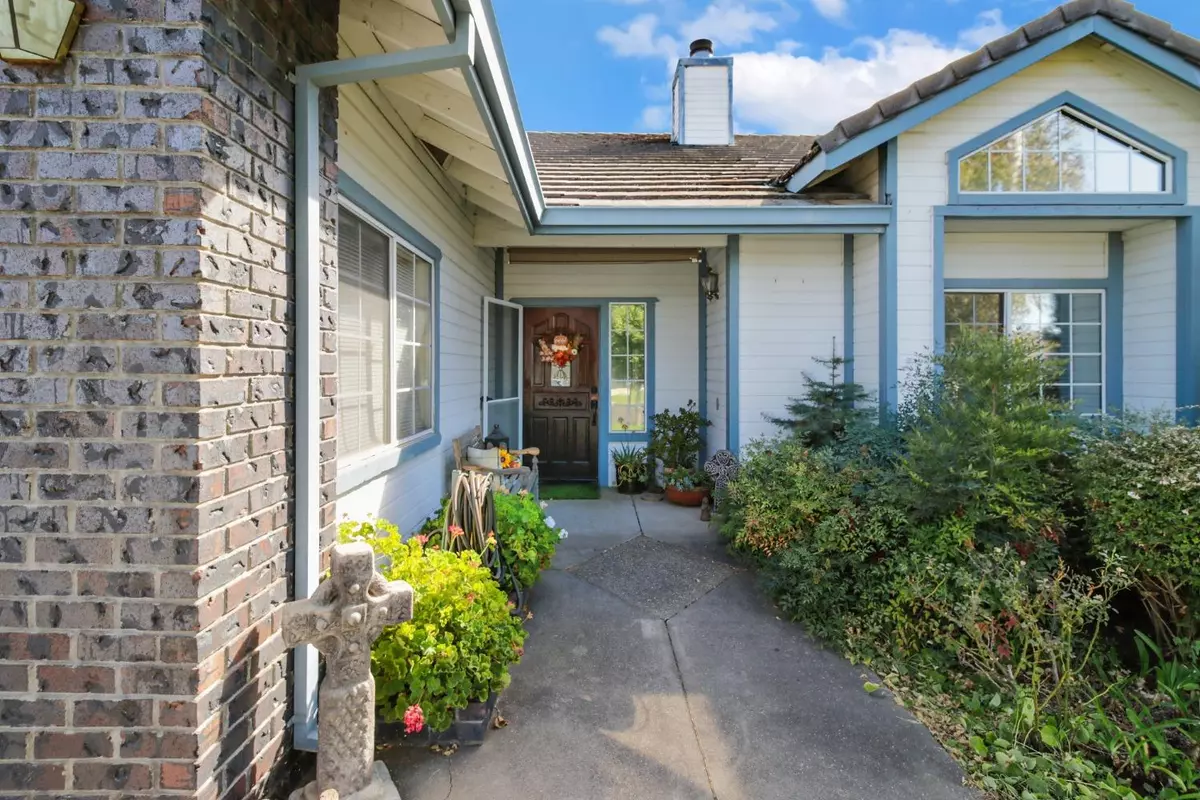
3 Beds
2 Baths
1,787 SqFt
3 Beds
2 Baths
1,787 SqFt
Key Details
Property Type Single Family Home
Sub Type Single Family Residence
Listing Status Active
Purchase Type For Sale
Square Footage 1,787 sqft
Price per Sqft $262
MLS Listing ID 224113835
Bedrooms 3
Full Baths 2
HOA Y/N No
Originating Board MLS Metrolist
Year Built 1991
Lot Size 8,712 Sqft
Acres 0.2
Property Description
Location
State CA
County Amador
Area 22001
Direction From CA 104 turn right (West) onto Shakeley Dr. Turn Turn Left (South) onto Edgebrook Dr. Turn Right (South) onto Glenbrook Dr. Turn Left (South) onto Brierwood Way.
Rooms
Family Room Great Room
Master Bathroom Shower Stall(s), Double Sinks, Soaking Tub, Tile, Walk-In Closet, Window
Master Bedroom Closet
Living Room Cathedral/Vaulted, Great Room
Dining Room Breakfast Nook, Dining/Family Combo, Space in Kitchen
Kitchen Pantry Closet, Island
Interior
Interior Features Cathedral Ceiling, Formal Entry
Heating Central, Fireplace(s)
Cooling Central
Flooring Carpet, Tile
Fireplaces Number 2
Fireplaces Type Living Room, Double Sided, Family Room, Gas Log, Gas Starter
Window Features Window Screens
Appliance Free Standing Gas Oven, Free Standing Gas Range, Dishwasher, Disposal
Laundry Cabinets, Inside Area
Exterior
Garage Attached
Garage Spaces 2.0
Fence Wood
Utilities Available Public, Internet Available
Roof Type Tile
Topography Level,Trees Few
Street Surface Asphalt
Porch Front Porch, Covered Patio
Private Pool No
Building
Lot Description Auto Sprinkler F&R, Street Lights, Landscape Back, Landscape Front
Story 1
Foundation Slab
Sewer Public Sewer
Water Public
Architectural Style Ranch
Level or Stories One
Schools
Elementary Schools Amador Unified
Middle Schools Amador Unified
High Schools Amador Unified
School District Amador
Others
Senior Community No
Tax ID 005-335-018-000
Special Listing Condition None
Pets Description Yes


"My job is to find and attract mastery-based agents to the office, protect the culture, and make sure everyone is happy! "






