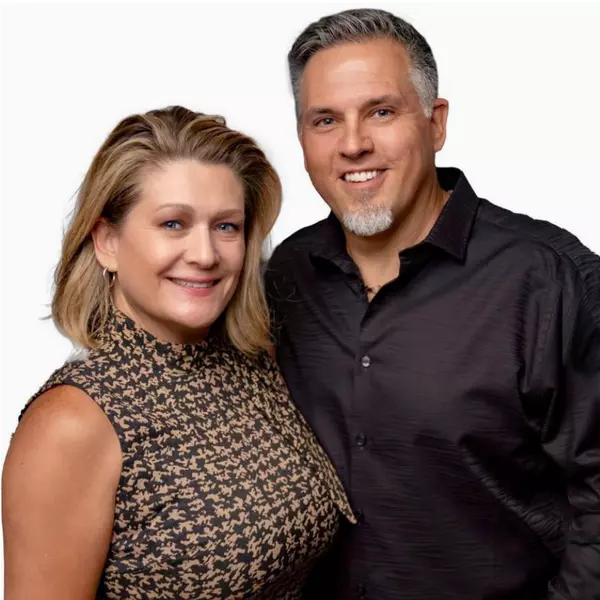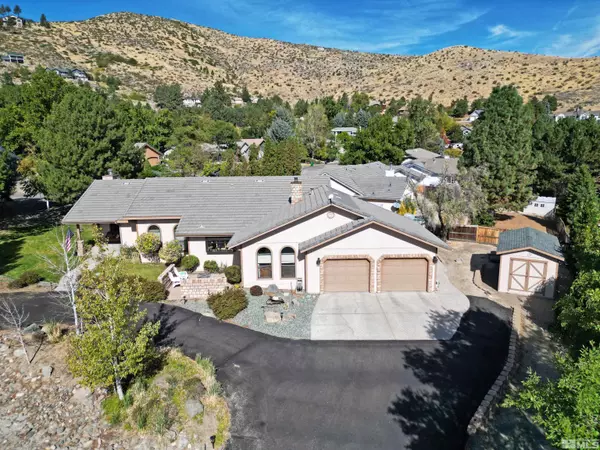
UPDATED:
11/21/2024 04:39 AM
Key Details
Property Type Single Family Home
Sub Type Single Family Residence
Listing Status Price Changed
Purchase Type For Sale
Square Footage 2,123 sqft
Price per Sqft $349
Subdivision Nv
MLS Listing ID 240013175
Bedrooms 3
Full Baths 2
Half Baths 1
Year Built 1988
Annual Tax Amount $3,459
Lot Size 0.390 Acres
Acres 0.39
Property Description
Location
State NV
County Carson City
Zoning SF2-AP
Rooms
Family Room Separate, Firplce-Woodstove-Pellet, Ceiling Fan
Other Rooms Yes, Workshop
Dining Room Separate/Formal
Kitchen Built-In Dishwasher, Garbage Disposal, Microwave Built-In, Island, Pantry, Breakfast Bar, Cook Top - Electric, Single Oven Built-in
Interior
Interior Features Drapes - Curtains, Blinds - Shades, Rods - Hardware, Smoke Detector(s)
Heating Natural Gas, Forced Air, Fireplace, Central Refrig AC, Programmable Thermostat
Cooling Natural Gas, Forced Air, Fireplace, Central Refrig AC, Programmable Thermostat
Flooring Carpet, Ceramic Tile, Sheet Vinyl, Laminate
Fireplaces Type Yes, Two or More, Wood-Burning Stove, Fireplace-Woodburning
Appliance Refrigerator in Kitchen
Laundry Yes, Laundry Room, Cabinets
Exterior
Exterior Feature Workshop
Garage Attached, Garage Door Opener(s), RV Access/Parking, Opener Control(s)
Garage Spaces 2.0
Fence Back
Community Features No Amenities
Utilities Available Electricity, Natural Gas, City - County Water, Septic, Water Meter Installed, Internet Available, Cellular Coverage Avail
View Yes, Mountain
Roof Type Pitched,Tile
Total Parking Spaces 2
Building
Story 1 Story
Foundation Concrete - Crawl Space
Level or Stories 1 Story
Structure Type Site/Stick-Built
Schools
Elementary Schools Fritsch
Middle Schools Carson
High Schools Carson
Others
Tax ID 00726111
Ownership No
Horse Property No
Special Listing Condition None

"We are always here to help, we take great pride in providing expert guidance and advice!"



