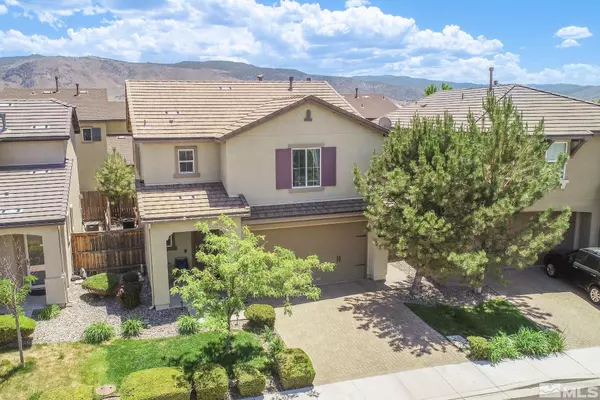UPDATED:
12/23/2024 02:04 AM
Key Details
Property Type Single Family Home
Sub Type Single Family Residence
Listing Status Contingent
Purchase Type For Sale
Square Footage 1,804 sqft
Price per Sqft $304
Subdivision Nv
MLS Listing ID 240012677
Bedrooms 3
Full Baths 2
Half Baths 1
Year Built 2008
Annual Tax Amount $3,312
Lot Size 3,049 Sqft
Acres 0.07
Property Description
Location
State NV
County Washoe
Zoning Pd
Rooms
Family Room None
Other Rooms Bonus Room, Entry-Foyer
Dining Room Great Room
Kitchen Built-In Dishwasher, Garbage Disposal, Microwave Built-In, Island, Pantry, Cook Top - Gas, Single Oven Built-in, EnergyStar APPL 1 or More
Interior
Interior Features Blinds - Shades, Rods - Hardware
Heating Natural Gas, Forced Air, Fireplace, Central Refrig AC, EnergyStar APPL 1 or More
Cooling Natural Gas, Forced Air, Fireplace, Central Refrig AC, EnergyStar APPL 1 or More
Flooring Carpet, Ceramic Tile, Wood
Fireplaces Type Gas Log, Yes
Appliance None
Laundry Cabinets, Hall Closet, Laundry Room, Shelves
Exterior
Exterior Feature None - N/A
Parking Features Attached, Garage Door Opener(s), Opener Control(s)
Garage Spaces 2.0
Fence Back, Full
Community Features Common Area Maint
Utilities Available Electricity, Natural Gas, City - County Water, City Sewer, Cable, Telephone, Internet Available, Cellular Coverage Avail
Roof Type Pitched,Tile
Total Parking Spaces 2
Building
Story 2 Story
Foundation Concrete - Crawl Space
Level or Stories 2 Story
Structure Type Site/Stick-Built
Schools
Elementary Schools Nick Poulakidas
Middle Schools Depoali
High Schools Damonte
Others
Tax ID 16507402
Ownership Yes
Monthly Total Fees $50
Horse Property No
Special Listing Condition None
"We are always here to help, we take great pride in providing expert guidance and advice!"



