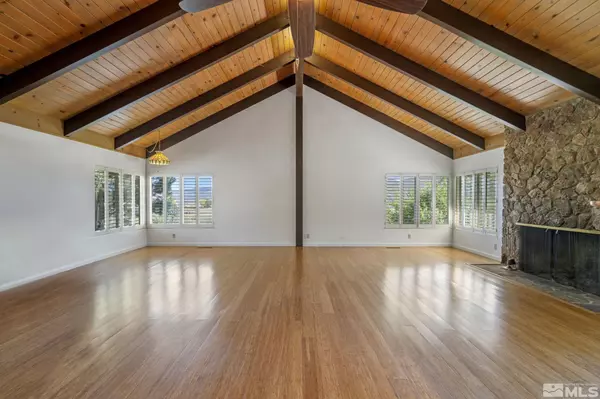
UPDATED:
11/15/2024 12:39 AM
Key Details
Property Type Single Family Home
Sub Type Single Family Residence
Listing Status Active
Purchase Type For Sale
Square Footage 3,428 sqft
Price per Sqft $492
Subdivision Nv
MLS Listing ID 240012662
Bedrooms 3
Full Baths 2
Half Baths 1
Year Built 1966
Annual Tax Amount $5,073
Lot Size 4.920 Acres
Acres 4.92
Property Description
Location
State NV
County Washoe
Zoning MDR
Rooms
Family Room None
Other Rooms Yes, Game Room, Bonus Room, Entry-Foyer, Basement - Finished, Basement-Walkout-Daylight
Dining Room Living Rm Combo, Fireplce-Woodstove-Pellet, High Ceiling
Kitchen Built-In Dishwasher, Microwave Built-In, Breakfast Bar, Cook Top - Electric, Double Oven Built-in
Interior
Interior Features Blinds - Shades, Smoke Detector(s)
Heating Natural Gas
Cooling Natural Gas
Flooring Ceramic Tile, Laminate, Slate, Travertine
Fireplaces Type Yes, Two or More, Fireplace-Woodburning
Appliance None, Electric Range - Oven
Laundry Yes, Cabinets
Exterior
Exterior Feature Dog Run, Barn-Outbuildings, Corrals - Stalls
Parking Features Detached
Garage Spaces 1.0
Fence Partial
Community Features No Amenities
Utilities Available Electricity, Natural Gas, Well-Private, Septic, Internet Available
View Yes, Mountain, Lake
Roof Type Pitched,Composition - Shingle
Total Parking Spaces 3
Building
Story 2 Story
Foundation Concrete - Crawl Space, Post and Pier
Level or Stories 2 Story
Structure Type Site/Stick-Built
Schools
Elementary Schools Pleasant Valley
Middle Schools Marce Herz
High Schools Galena
Others
Tax ID 05531016
Ownership No
Horse Property Yes
Special Listing Condition None

"We are always here to help, we take great pride in providing expert guidance and advice!"



