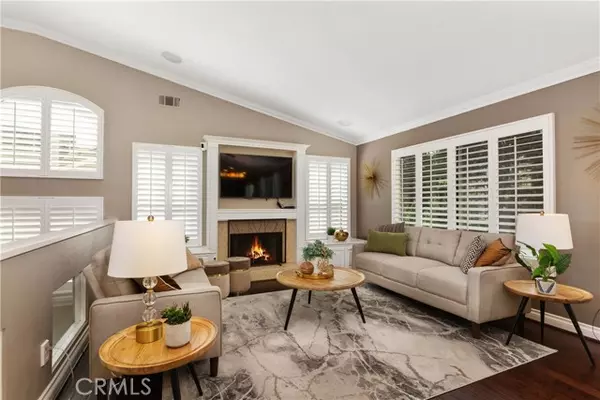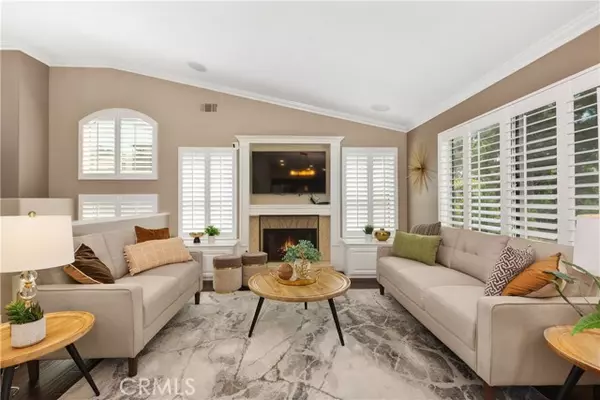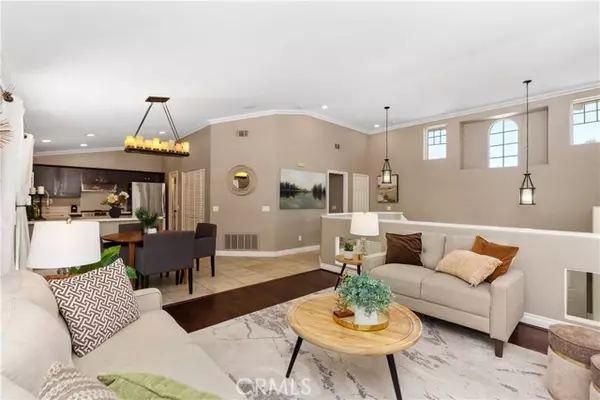UPDATED:
02/24/2025 01:50 AM
Key Details
Property Type Single Family Home
Sub Type Single Family Residence
Listing Status Active
Purchase Type For Sale
Square Footage 1,650 sqft
Price per Sqft $721
MLS Listing ID CROC24192531
Bedrooms 3
Full Baths 2
Half Baths 1
HOA Fees $87/mo
HOA Y/N Yes
Year Built 1997
Lot Size 5,000 Sqft
Acres 0.1148
Property Sub-Type Single Family Residence
Property Description
Location
State CA
County Orange
Interior
Interior Features Bonus/Plus Room, Family Room, In-Law Floorplan, Kitchen/Family Combo, Breakfast Bar, Stone Counters, Pantry, Updated Kitchen
Heating Forced Air
Cooling Central Air, Other
Flooring Tile, Wood
Fireplaces Type Family Room, Gas, Gas Starter
Fireplace Yes
Window Features Double Pane Windows,Screens
Appliance Dishwasher, Electric Range, Disposal, Gas Range, Microwave, Oven, Range, Refrigerator, Self Cleaning Oven
Laundry Dryer, Laundry Closet, Washer, Other, Inside
Exterior
Exterior Feature Backyard, Back Yard, Front Yard, Sprinklers Back, Sprinklers Front, Other
Garage Spaces 2.0
Pool None
Utilities Available Other Water/Sewer, Sewer Connected, Cable Connected, Natural Gas Connected
View Y/N true
View Greenbelt, Hills, Trees/Woods
Handicap Access None
Total Parking Spaces 4
Private Pool false
Building
Lot Description Level, Sloped Up, Other, Street Light(s), Landscape Misc
Foundation Slab
Sewer Public Sewer
Water Public, Other
Architectural Style Traditional
Level or Stories Multi/Split
New Construction No
Schools
School District Capistrano Unified
Others
Tax ID 77911121
Virtual Tour https://www.zillow.com/view-imx/0bc5b5cb-4e19-445f-98bb-f9d48ee02d2e?setAttribution=mls&wl=true&initialViewType=pano&utm_source=dashboard

_Our #1 priority is to find and attract mastery-based agents to partner with, protect our culture, and support our clients needs and desires."
CONTACT US



