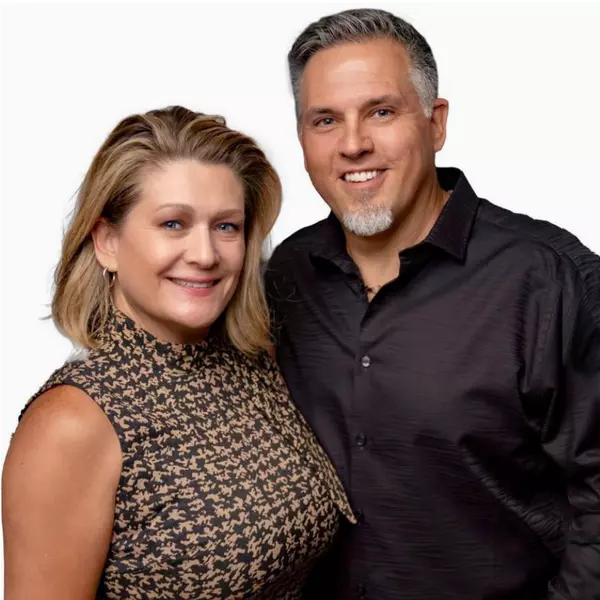
UPDATED:
10/28/2024 06:12 AM
Key Details
Property Type Single Family Home
Sub Type Single Family Residence
Listing Status Active
Purchase Type For Sale
Square Footage 2,648 sqft
Price per Sqft $251
Subdivision Nv
MLS Listing ID 240010398
Bedrooms 5
Full Baths 3
Year Built 1993
Annual Tax Amount $3,320
Lot Size 7,405 Sqft
Acres 0.17
Property Description
Location
State NV
County Washoe
Zoning PD
Rooms
Family Room Ceiling Fan, Separate
Other Rooms Yes, Entry-Foyer, Bdrm-Office (on Main Flr)
Dining Room High Ceiling, Living Rm Combo
Kitchen Built-In Dishwasher, Garbage Disposal, Microwave Built-In, Island, Pantry, Cook Top - Electric, Double Oven Built-in
Interior
Interior Features Drapes - Curtains, Blinds - Shades, Smoke Detector(s), Water Softener - Owned
Heating Natural Gas, Forced Air, Central Refrig AC, Evap Cooling
Cooling Natural Gas, Forced Air, Central Refrig AC, Evap Cooling
Flooring Carpet, Ceramic Tile, Vinyl Tile, Laminate, Travertine
Fireplaces Type Yes, One, Gas Log
Appliance Washer, Dryer, Refrigerator in Kitchen
Laundry Yes, Laundry Room, Laundry Sink, Cabinets
Exterior
Exterior Feature Satellite Dish - Owned
Garage Attached, Garage Door Opener(s), Opener Control(s)
Garage Spaces 3.0
Fence Back
Community Features Common Area Maint
Utilities Available Electricity, Natural Gas, City - County Water, City Sewer, Cable, Telephone, Water Meter Installed, Solar - Photovoltaic, Internet Available, Cellular Coverage Avail
View Yes, Mountain, Valley, Trees
Roof Type Pitched,Tile
Total Parking Spaces 3
Building
Story 2 Story
Foundation Concrete - Crawl Space
Level or Stories 2 Story
Structure Type Site/Stick-Built
Schools
Elementary Schools Beasley
Middle Schools Sky Ranch
High Schools Reed
Others
Tax ID 51821207
Ownership Yes
Monthly Total Fees $42
Horse Property No
Special Listing Condition None

"We are always here to help, we take great pride in providing expert guidance and advice!"



