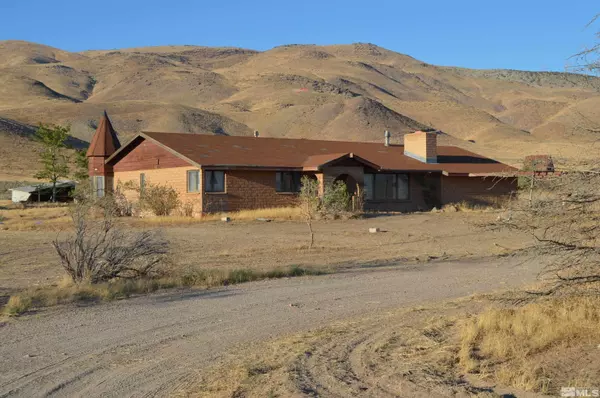UPDATED:
12/14/2024 04:56 PM
Key Details
Property Type Single Family Home
Sub Type Single Family Residence
Listing Status Contingent
Purchase Type For Sale
Square Footage 2,022 sqft
Price per Sqft $289
Subdivision Nv
MLS Listing ID 240010002
Bedrooms 3
Full Baths 2
Year Built 1980
Annual Tax Amount $1,909
Lot Size 31.920 Acres
Acres 31.92
Property Description
Location
State NV
County Washoe
Zoning MDR
Rooms
Family Room Separate
Other Rooms Bonus Room
Dining Room Living Rm Combo, Ceiling Fan
Kitchen Built-In Dishwasher, Garbage Disposal, Microwave Built-In, Single Oven Built-in, Double Oven Built-in
Interior
Interior Features Drapes - Curtains, Rods - Hardware, Smoke Detector(s)
Heating Oil, Electric, Forced Air
Cooling Oil, Electric, Forced Air
Flooring Carpet, Wood
Fireplaces Type Yes, One
Appliance Washer, Dryer, Refrigerator in Kitchen
Laundry Yes, Laundry Room
Exterior
Exterior Feature Barn-Outbuildings, Workshop
Parking Features Attached, RV Access/Parking
Garage Spaces 2.0
Fence Full
Community Features No Amenities
Utilities Available Electricity, Propane, Oil, Well-Private, Septic, Cable, Telephone, Internet Available, Cellular Coverage Avail
View Yes, Mountain, Valley, Desert
Roof Type Pitched,Composition - Shingle
Total Parking Spaces 2
Building
Story 1 Story
Foundation Concrete Slab
Level or Stories 1 Story
Structure Type Masonry
Schools
Elementary Schools Taylor
Middle Schools Shaw Middle School
High Schools Spanish Springs
Others
Tax ID 07756004
Ownership No
Horse Property Yes
Special Listing Condition None
"We are always here to help, we take great pride in providing expert guidance and advice!"



