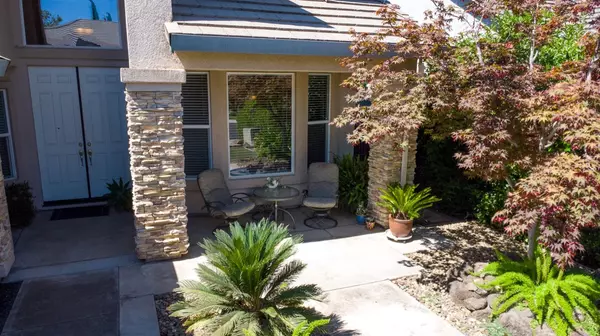
5 Beds
3 Baths
3,440 SqFt
5 Beds
3 Baths
3,440 SqFt
Key Details
Property Type Single Family Home
Sub Type Single Family Residence
Listing Status Active
Purchase Type For Sale
Square Footage 3,440 sqft
Price per Sqft $248
Subdivision Quail Ridge
MLS Listing ID 224071121
Bedrooms 5
Full Baths 3
HOA Y/N No
Originating Board MLS Metrolist
Year Built 2004
Lot Size 6,547 Sqft
Acres 0.1503
Property Description
Location
State CA
County Sacramento
Area 10757
Direction Bilby Rd, Coop Dr, Jenny Lynn Way (Park on street please)
Rooms
Master Bathroom Closet, Shower Stall(s), Double Sinks, Jetted Tub, Multiple Shower Heads, Walk-In Closet
Master Bedroom 17x16 Walk-In Closet
Bedroom 2 12x12
Bedroom 3 12x12
Bedroom 4 12x11
Living Room 14x13 Other
Dining Room 15x12 Breakfast Nook, Formal Area
Kitchen 16x12 Breakfast Area, Other Counter, Pantry Closet, Granite Counter, Island
Family Room 22x14
Interior
Interior Features Formal Entry
Heating Central, Fireplace(s), Gas
Cooling Ceiling Fan(s), Central, MultiZone
Flooring Carpet, Tile
Window Features Bay Window(s),Dual Pane Full,Window Coverings,Window Screens
Appliance Built-In Electric Oven, Gas Cook Top, Gas Water Heater, Hood Over Range, Dishwasher, Disposal, Microwave, Plumbed For Ice Maker
Laundry Dryer Included, Space For Frzr/Refr, Gas Hook-Up, Washer Included, Inside Room
Exterior
Garage Attached, Garage Facing Front
Garage Spaces 3.0
Fence Back Yard, Wood, Masonry
Utilities Available Public, Electric, Internet Available, Natural Gas Connected
Roof Type Tile
Topography Trees Few
Street Surface Asphalt,Paved
Porch Covered Patio, Uncovered Patio
Private Pool No
Building
Lot Description Auto Sprinkler F&R, Landscape Back, Landscape Front, See Remarks
Story 2
Foundation Slab
Sewer Public Sewer
Water Public
Level or Stories Two
Schools
Elementary Schools Elk Grove Unified
Middle Schools Elk Grove Unified
High Schools Elk Grove Unified
School District Sacramento
Others
Senior Community No
Tax ID 132-0920-046-0000
Special Listing Condition None
Pets Description Yes


"My job is to find and attract mastery-based agents to the office, protect the culture, and make sure everyone is happy! "






