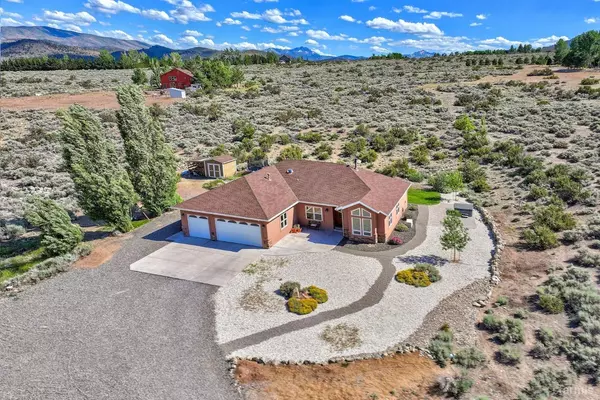
4 Beds
2 Baths
2,349 SqFt
4 Beds
2 Baths
2,349 SqFt
Key Details
Property Type Single Family Home
Sub Type Single Family Residence
Listing Status Active
Purchase Type For Sale
Square Footage 2,349 sqft
Price per Sqft $356
Subdivision Out Of Area
MLS Listing ID 140420
Bedrooms 4
Full Baths 2
HOA Fees $1/ann
Year Built 2006
Lot Size 3.800 Acres
Acres 3.8
Property Description
Location
State CA
County Alpine
Area Woodfords
Rooms
Bedroom Description Primary Bath,Double Sinks,Stall Shower
Other Rooms Office/Den, Living Room, Entry/Foyer, Family Room
Kitchen Garbage Disposal, Refrigerator Blt-in, Pantry, Microwave Built-in, Dishwasher Built-in, Gas Range, Other - See Remarks
Interior
Heating Propane, Fireplace, Central Refrig. A/C, Other/See Remarks
Cooling Propane, Fireplace, Central Refrig. A/C, Other/See Remarks
Flooring Carpet, Tile, Wood
Fireplaces Type Freestanding -Wood
Laundry Laundry Room
Exterior
Exterior Feature RV Access/Parking, Spa/Hot Tub, Storage Shed, Other/See Remarks
Garage Attached
Garage Spaces 3.0
Utilities Available ElectricityAvailable, Propane, Well - Private, Septic, Telephone, High Speed Internet
View Mountains, Valley
Roof Type Pitched,Composition
Building
Story 1
Foundation Concrete/Crawl Space
Water Propane

"My job is to find and attract mastery-based agents to the office, protect the culture, and make sure everyone is happy! "






