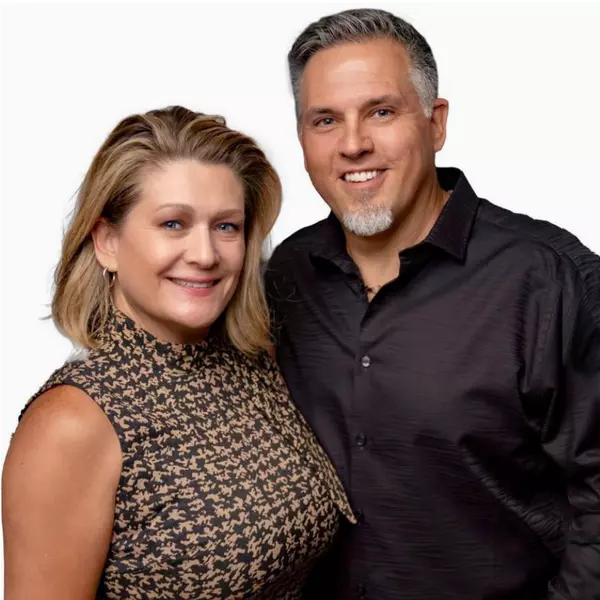
UPDATED:
10/21/2024 08:40 PM
Key Details
Property Type Single Family Home
Sub Type Single Family Residence
Listing Status Active
Purchase Type For Sale
Square Footage 4,154 sqft
Price per Sqft $493
Subdivision Nv
MLS Listing ID 240007698
Bedrooms 5
Full Baths 4
Half Baths 1
Year Built 2000
Annual Tax Amount $6,518
Lot Size 0.620 Acres
Acres 0.62
Property Description
Location
State NV
County Washoe
Rooms
Family Room Separate, Firplce-Woodstove-Pellet
Other Rooms Yes, Office-Den(not incl bdrm), Entry-Foyer, Rec Room
Dining Room Separate/Formal
Kitchen Garbage Disposal, Microwave Built-In, Island, Pantry, Cook Top - Gas, Double Oven Built-in
Interior
Interior Features Blinds - Shades
Heating Natural Gas, Forced Air, Central Refrig AC
Cooling Natural Gas, Forced Air, Central Refrig AC
Flooring Carpet, Ceramic Tile, Wood
Fireplaces Type Yes, Two or More, Gas Log
Appliance Washer, Dryer, Refrigerator in Kitchen
Laundry Yes, Laundry Room, Laundry Sink, Cabinets
Exterior
Exterior Feature Dog Run
Garage Attached, Garage Door Opener(s), Opener Control(s)
Garage Spaces 3.0
Fence Back
Community Features Addl Parking, Club Hs/Rec Room, Common Area Maint, Gates/Fences, Gym, Pool, Security, Security Gates, Snow Removal, Spa/Hot Tub, Tennis
Utilities Available Electricity, Natural Gas, City - County Water, City Sewer
View Yes, Mountain, City, Valley, Trees
Roof Type Pitched,Tile
Total Parking Spaces 3
Building
Story 2 Story
Foundation Concrete - Crawl Space
Level or Stories 2 Story
Structure Type Site/Stick-Built
Schools
Elementary Schools Hunsberger
Middle Schools Marce Herz
High Schools Galena
Others
Tax ID 15213103
Ownership Yes
Monthly Total Fees $353
Horse Property No
Special Listing Condition None

"We are always here to help, we take great pride in providing expert guidance and advice!"



