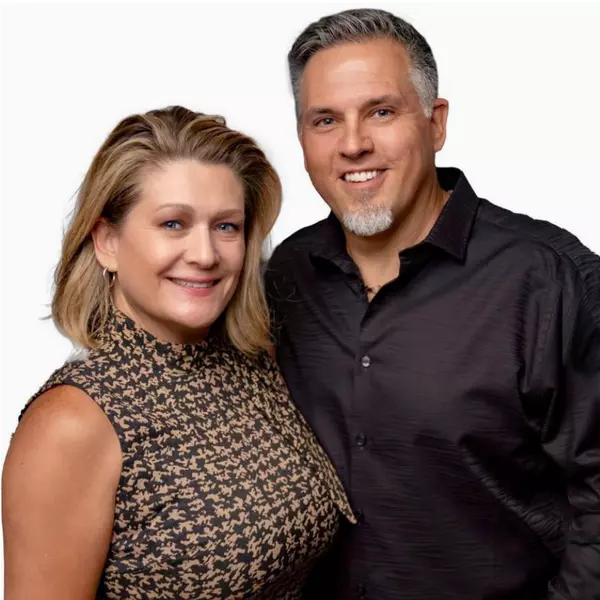
UPDATED:
10/04/2024 06:12 AM
Key Details
Property Type Single Family Home
Sub Type Single Family Residence
Listing Status Active
Purchase Type For Sale
Square Footage 5,640 sqft
Price per Sqft $883
Subdivision Nv
MLS Listing ID 240003398
Bedrooms 4
Full Baths 5
Half Baths 1
Year Built 2024
Annual Tax Amount $26,333
Lot Size 2.030 Acres
Acres 2.03
Property Description
Location
State NV
County Washoe
Zoning HDR
Rooms
Family Room None
Other Rooms Yes, Bonus Room, Rec Room
Dining Room Great Room
Kitchen Built-In Dishwasher, Garbage Disposal, Microwave Built-In, Island, Pantry, Breakfast Bar, Cook Top - Gas, Double Oven Built-in
Interior
Interior Features Smoke Detector(s), Central Vacuum
Heating Forced Air, Fireplace, Heat Pump, Central Refrig AC, Programmable Thermostat
Cooling Forced Air, Fireplace, Heat Pump, Central Refrig AC, Programmable Thermostat
Flooring Carpet, Ceramic Tile, Wood, Concrete
Fireplaces Type Yes, Two or More, Gas Log
Appliance Washer, Dryer, Gas Range - Oven, Refrigerator in Kitchen
Laundry Yes, Laundry Room, Laundry Sink, Cabinets, Shelves
Exterior
Exterior Feature BBQ Built-In
Parking Features Attached, Garage Door Opener(s), Opener Control(s)
Garage Spaces 3.0
Fence None
Community Features Common Area Maint, Gates/Fences, Security Gates, Snow Removal
Utilities Available Electricity, Natural Gas, City - County Water, City Sewer, Cable, Telephone, Water Meter Installed, Internet Available, Cellular Coverage Avail
View Yes, Mountain, City, Valley
Roof Type Pitched,Tile
Total Parking Spaces 3
Building
Story 2 Story
Foundation Concrete - Crawl Space
Level or Stories 2 Story
Structure Type Site/Stick-Built
Schools
Elementary Schools Lenz
Middle Schools Marce Herz
High Schools Galena
Others
Tax ID 16214118
Ownership Yes
Monthly Total Fees $320
Horse Property Yes
Special Listing Condition None

"We are always here to help, we take great pride in providing expert guidance and advice!"



