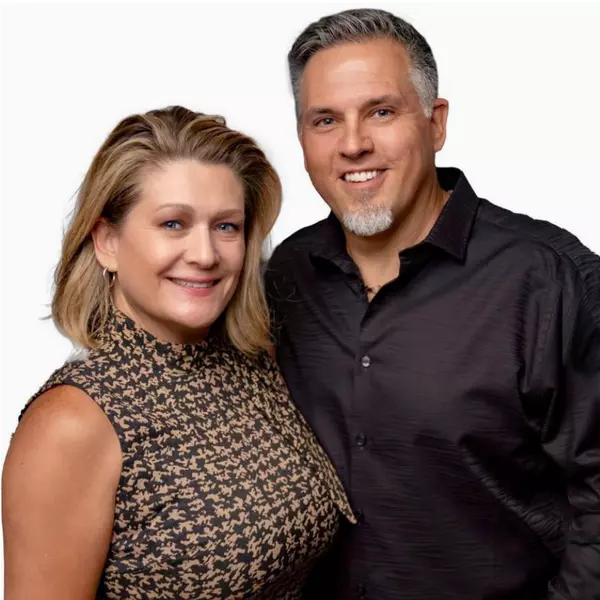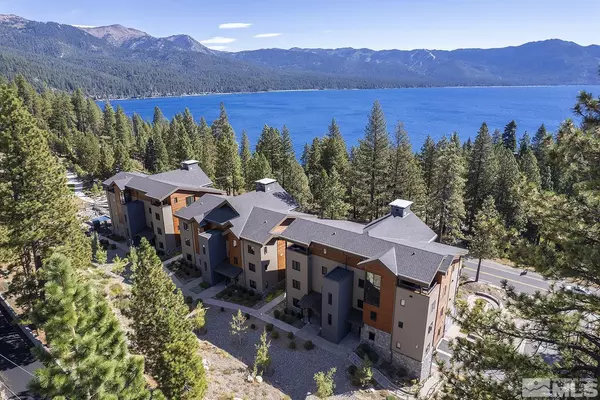
UPDATED:
12/18/2024 09:46 PM
Key Details
Property Type Condo
Sub Type Condo/Townhouse
Listing Status Active
Purchase Type For Sale
Square Footage 1,710 sqft
Price per Sqft $1,108
Subdivision Nv
MLS Listing ID 240002552
Bedrooms 2
Full Baths 2
Half Baths 1
Year Built 2018
Annual Tax Amount $10,841
Lot Size 1,742 Sqft
Acres 0.04
Property Description
Location
State NV
County Washoe
Zoning TA_CBT
Rooms
Family Room Living Rm Combo, Great Room, Firplce-Woodstove-Pellet
Other Rooms Yes, Office-Den(not incl bdrm), Entry-Foyer, Mud Room
Dining Room Living Rm Combo, Family Rm Combo, Great Room
Kitchen Built-In Dishwasher, Garbage Disposal, Microwave Built-In, Island, Breakfast Bar, Cook Top - Gas, Single Oven Built-in
Interior
Interior Features Blinds - Shades, Smoke Detector(s), Fire Sprinklers, Keyless Entry
Heating Electric, Forced Air, Fireplace, Central Refrig AC, Programmable Thermostat
Cooling Electric, Forced Air, Fireplace, Central Refrig AC, Programmable Thermostat
Flooring Carpet, Ceramic Tile, Vinyl Tile, Wood
Fireplaces Type Yes, One, Gas Log
Appliance Washer, Dryer, Gas Range - Oven, Electric Range - Oven, Refrigerator in Kitchen
Laundry Yes, Laundry Room, Cabinets
Exterior
Exterior Feature BBQ Stubbed-In
Parking Features Attached, Designated Parking, Common, Opener Control(s), EV Charging Station
Garage Spaces 1.0
Fence Partial
Community Features Addl Parking, Club Hs/Rec Room, Common Area Maint, Garage, Gates/Fences, Gym, Insured Structure, Landsc Maint Full, Security Gates, Snow Removal, Spa/Hot Tub, Storage, Partial Utilities
Utilities Available Electricity, Natural Gas, City - County Water, City Sewer, Cable, Telephone, Internet Available, Cellular Coverage Avail
View Yes, Mountain, Trees, Filtered Lake View
Roof Type Pitched,Composition - Shingle,Metal
Total Parking Spaces 1
Building
Story 1 Story
Entry Level Mid-Level
Foundation Concrete Slab
Level or Stories 1 Story
Structure Type Site/Stick-Built
Schools
Elementary Schools Incline
Middle Schools Incline Village
High Schools Incline Village
Others
Tax ID 12329403
Ownership Yes
Monthly Total Fees $1, 299
Horse Property No
Special Listing Condition None

"We are always here to help, we take great pride in providing expert guidance and advice!"



